4
Analysing the Spatial Characteristics of 21st Century Museum of Contemporary Art, Kanazawa
Analysing the Spatial Characteristics of 21st Century Museum of Contemporary Art, Kanazawa
4:Analysing the Spatial Characteristics of 21st Century Museum of Contemporary Art, Kanazawa
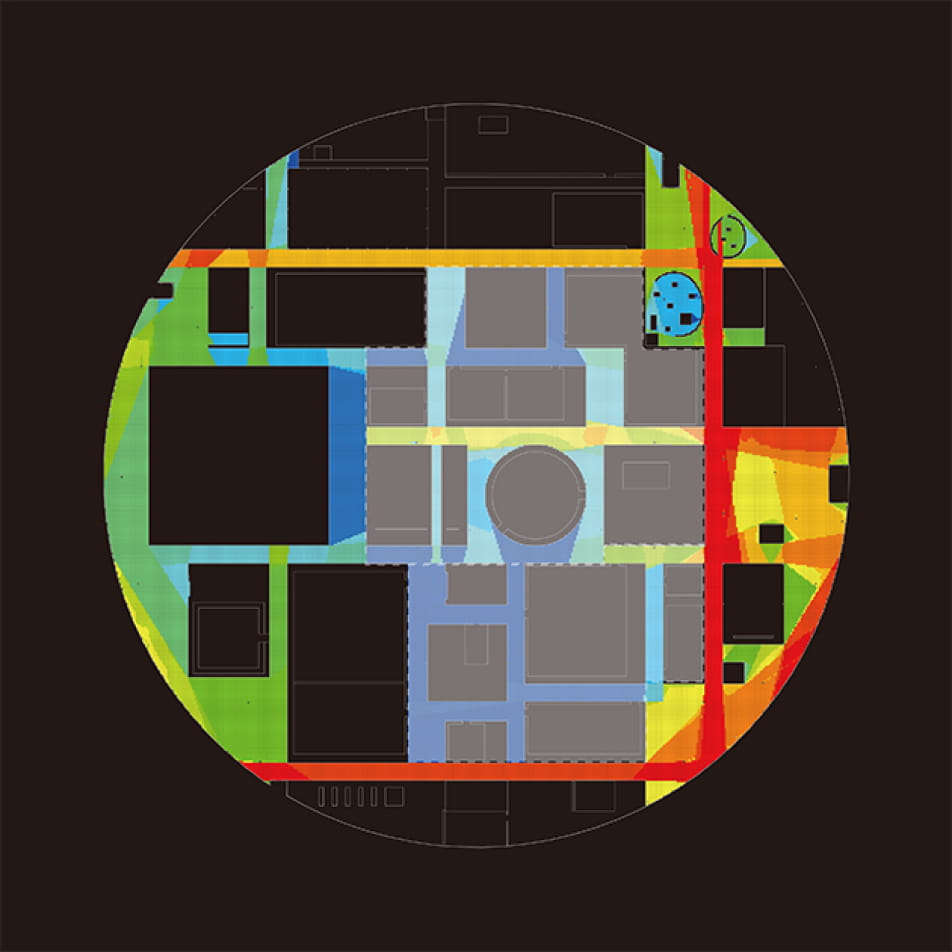
Multiple Directions / Horizontality / Transparency
― Characteristics of the current spatial layout and use patterns in 21st Century Museum of Contemporary Art, Kanazawa
The spatial layout design concept of 21st Century Museum of Contemporary Art, Kanazawa:
1 an open layout with no ‘back side’
2 separated gallery spaces, connecting to a main circulation system
3 flexible zones that can be changed by moving walls around
Overall, the museum is intended to have a city-like spatial layout.
Exhibition layouts are typically organised around a central corridor lined by entrances to individual gallery spaces. These spaces are then connected to each other to create a circulation route. In contrast, 21st Century Museum of Contemporary Art, Kanazawa has an unique layout, which is highly flexible, has no distinction between front and back, and which is open to the surrounding area. It is likely that these features encourage a wider variety of activities than in more traditional building layouts.
Multiple Directions / Horizontality / TransparencyCharacteristics of the current spatial layout and use patterns
Multiple Directions / Horizontality / Transparency Characteristics of the current spatial layout and use patterns
The architectural design concept
Multiple Directions / Horizontality / Transparency
This creates the following layout features.
The spatial layout features of the museum:
① an open layout with no ‘back side’
② separated gallery spaces, connecting to a main circulation system
③ flexible zones that can be changed by moving walls around
- The spatial layout features of the museum:
- ① an open layout with no ‘back side’
- ② separated gallery spaces, connecting to a main circulation system
- ③ flexible zones that can be changed by moving walls around
- The spatial layout features of the museum:
- ① an open layout with no ‘back side’
- ② separated gallery spaces, connecting to a main circulation system
- ③ flexible zones that can be changed by moving walls around
How does the building 'look' from different entrance points?
There is always a 'front' that is close to the entrance and a 'back' that is distant from it. People tend to concentrate around the front and stay away from the back.
But the location of the 'front' and the 'back' depends on the location of the entrance.
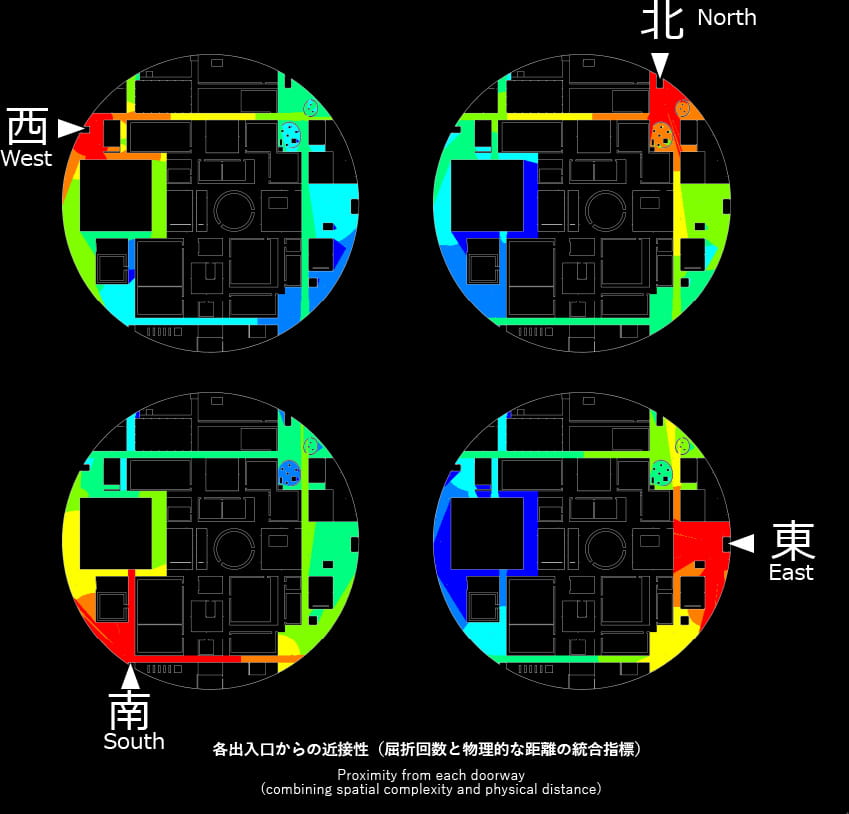
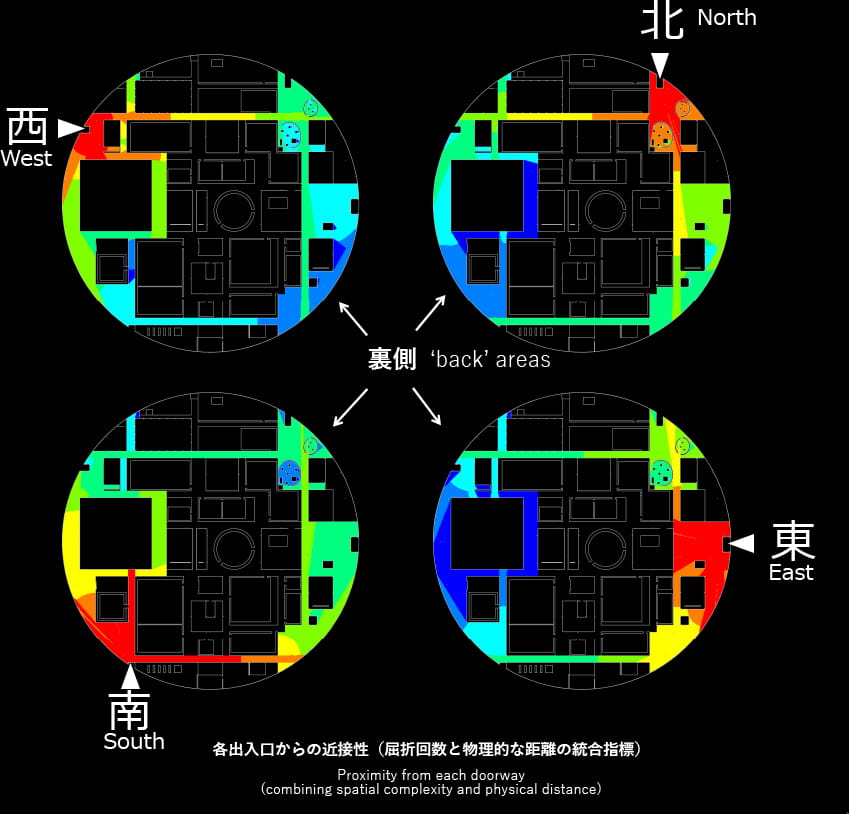
By having an entrance on all sides,
most places are close to the outside of the building, ie, most of ‘free zone’ of 21st Century Museum of Contemporary Art, Kanazawa
feels like a ‘front’.
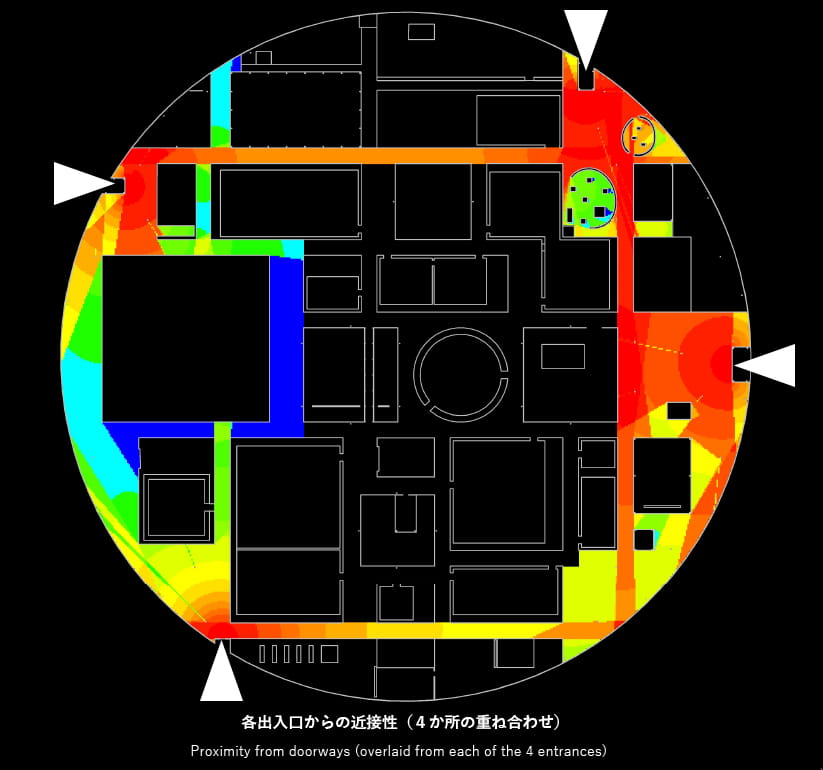
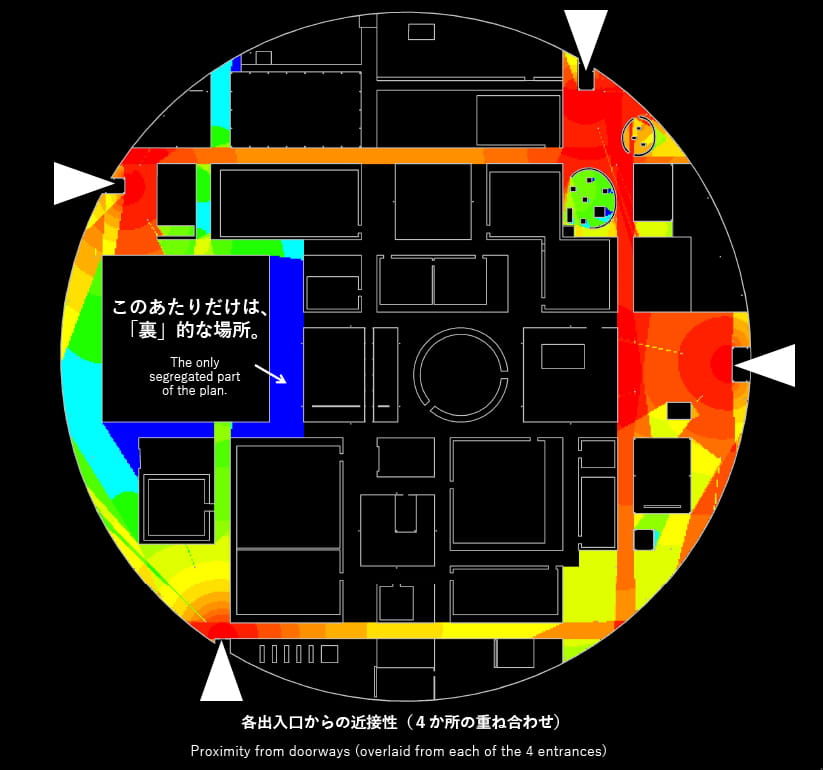
- The spatial layout features of the museum:
- ① an open layout with no ‘back side’
- ② separated gallery spaces, connecting to a main circulation system
- ③ flexible zones that can be changed by moving walls around
This is the basic structure of 21st Century Museum of Contemporary Art, Kanazawa.
Each exhibition room in the paid zone (interaction zone) is independent of the others.
They are connected through a common circulation space.
The free zone (exhibition zone) surrounds the exhibition rooms, allowing people to walk a full circle of the building.
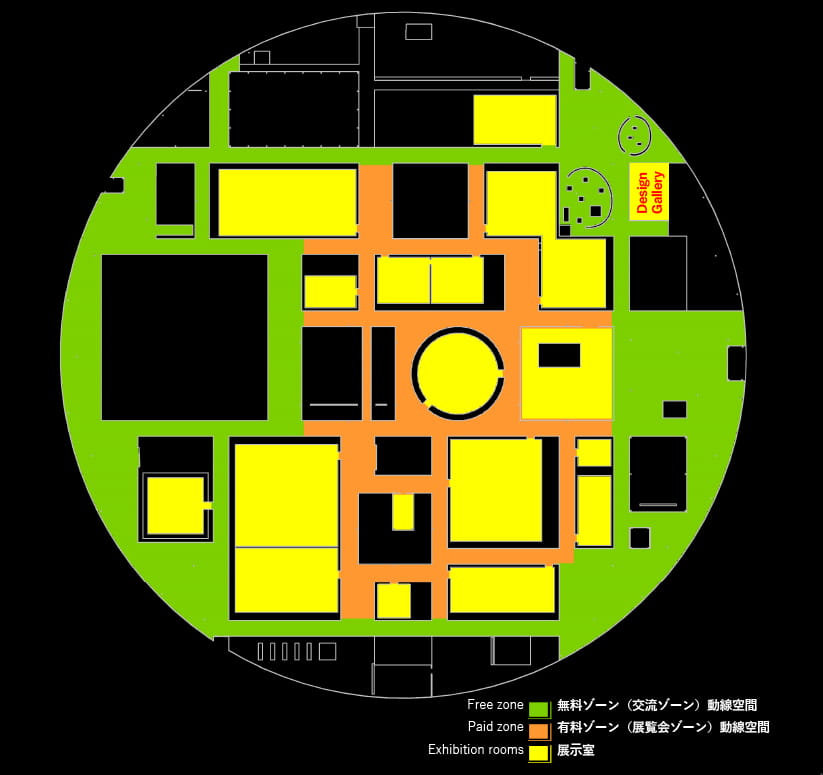
As we saw earlier,
The free zone has multiple front areas,
that are connected to each other,
If you open up the paid zone ...
The number of places that are “close to the outside” will increase.
This means that the building feels more “Like a city” and “Connected to the city”.
It can be said that it is an even rich spatial environment.
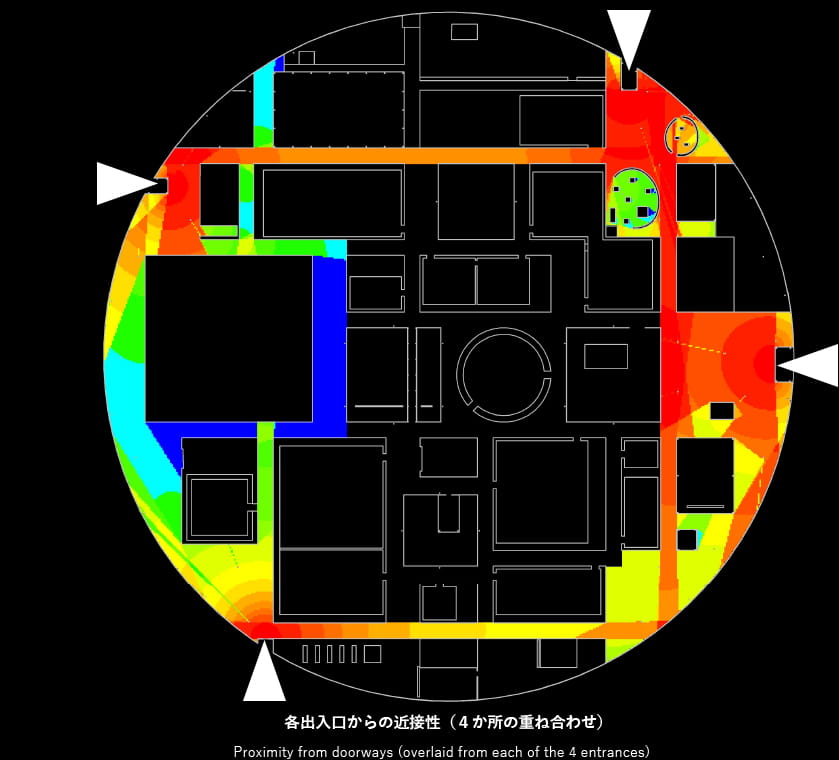
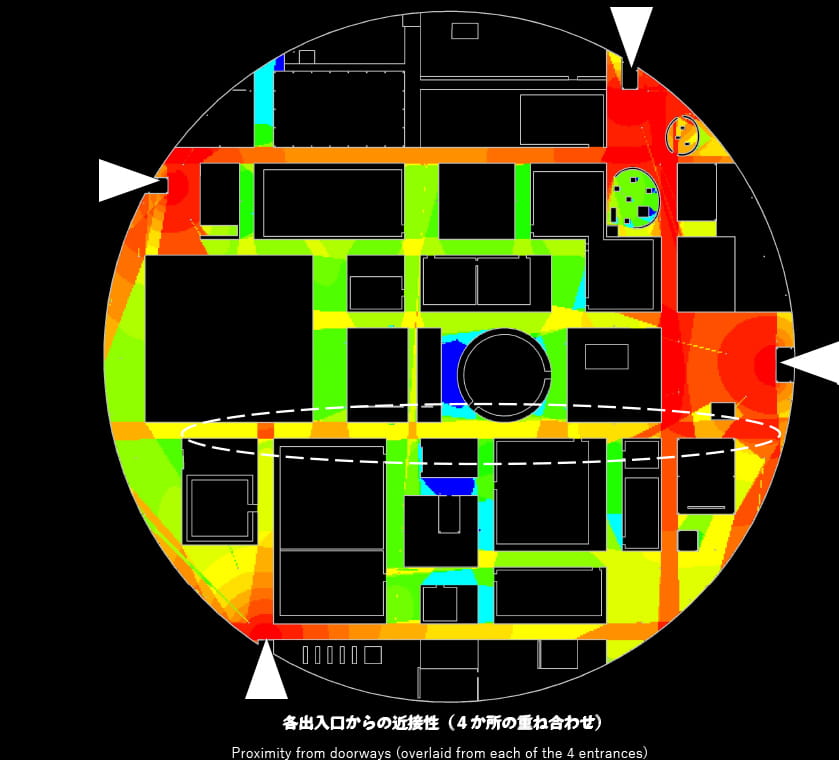
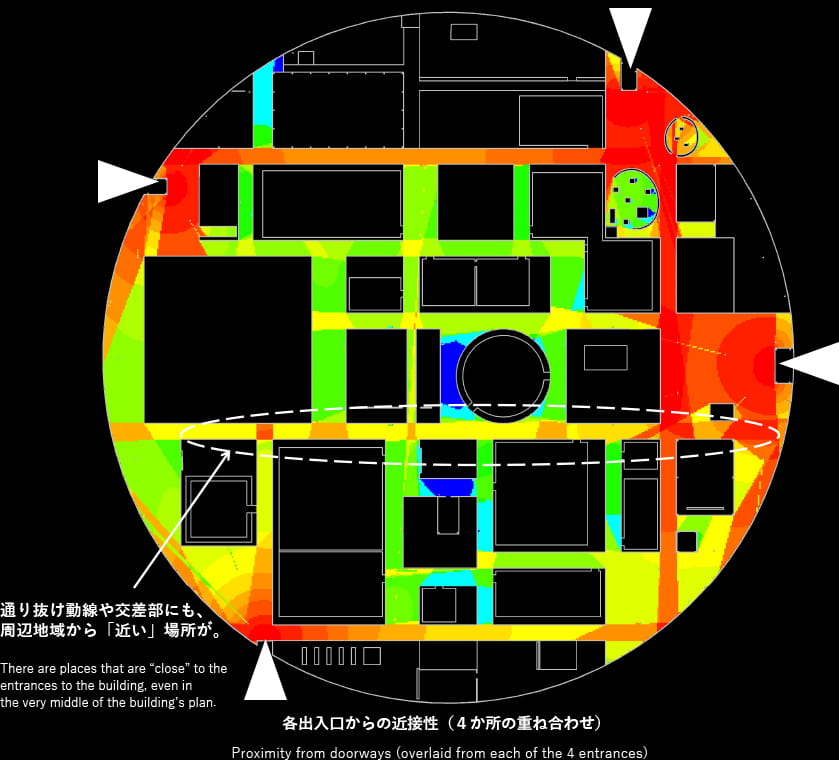
When the paid zone is divided into two exhibitions, what is the connection like between the circulation space of the entire building including the free zone?
Looking at the pattern of spatial integration (proximity centrality), the index values around the exhibition entrance, ticket office, and lecture hall are high. These are places where many people can easily gather.
The paid zone is a “back” and can be said to be suitable for its function.
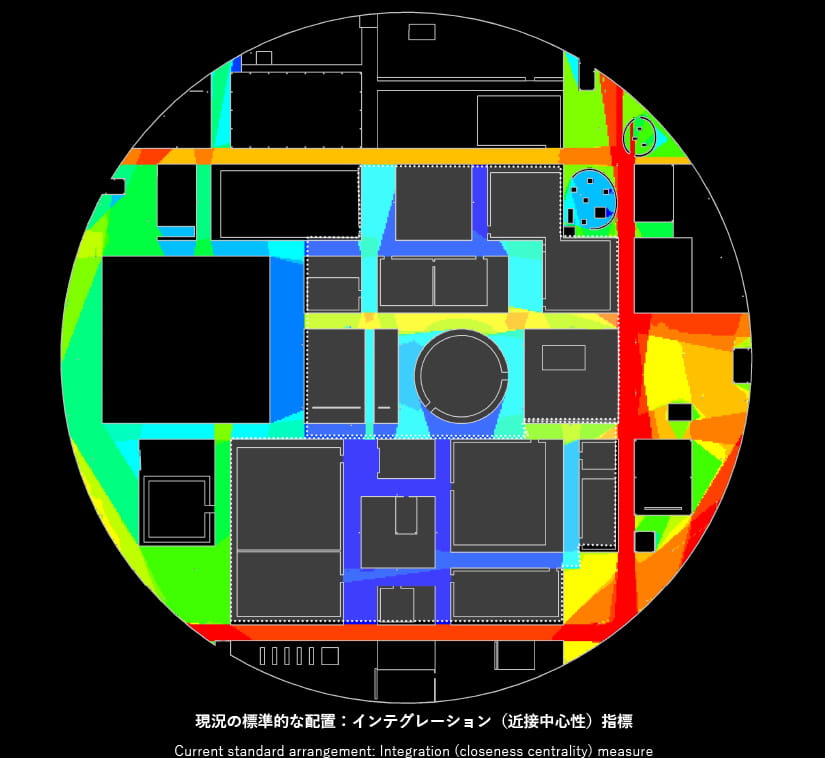
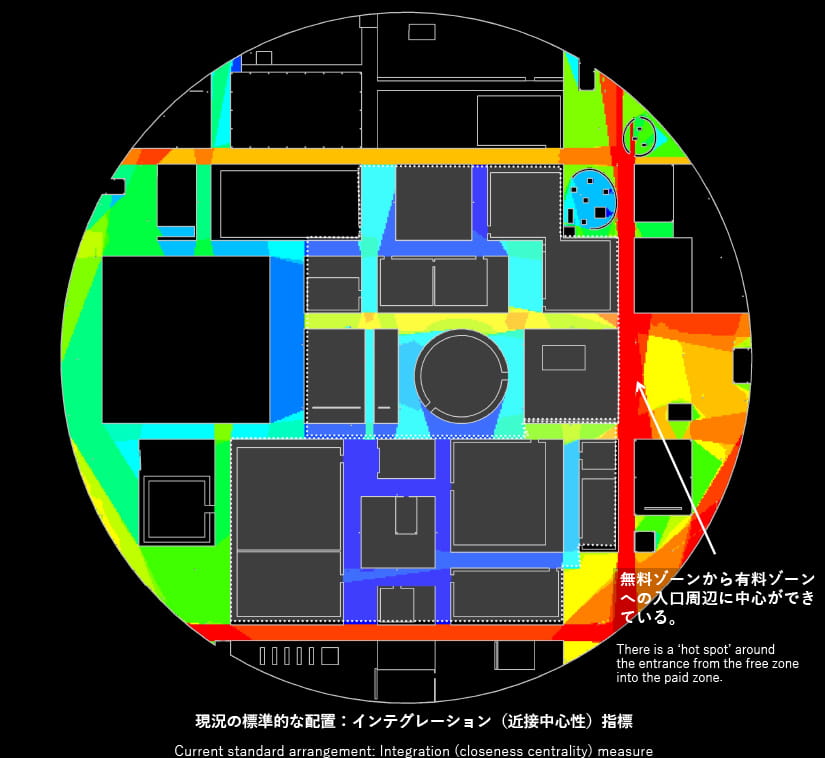
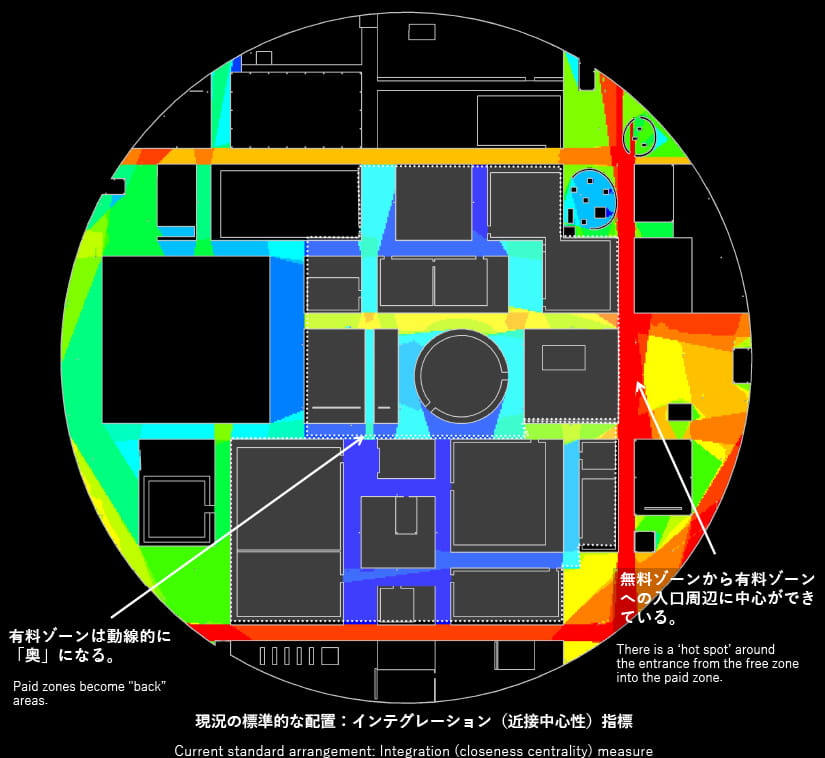
Now, what will happen to the integration pattern when the free zones are spatially separated?
We can see that the route passing east-west through the centre of the building has the highest integration value and becomes the main axis of the layout. We can also see that there are several small ‘hot spots’ where flow lines intersect.
This is very similar to the characteristics of a ‘town’ or ‘city’.
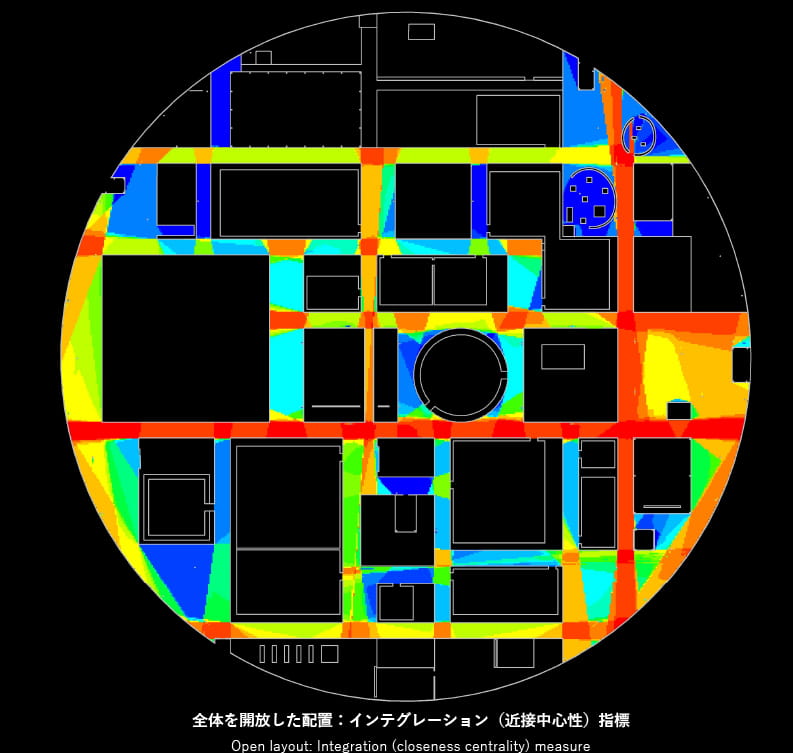
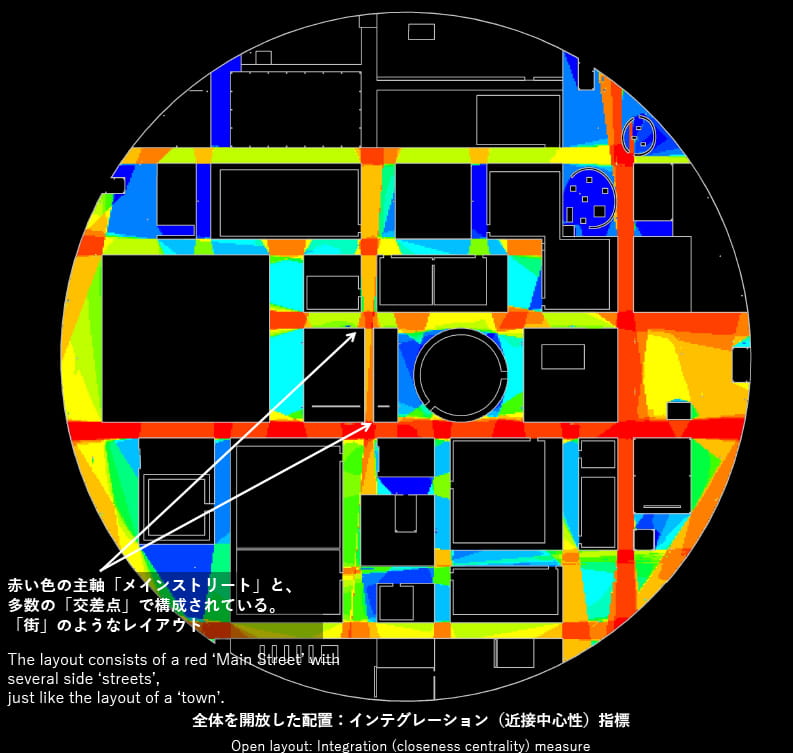
- The spatial layout features of the museum:
- ① an open layout with no ‘back side’
- ② separated gallery spaces, connecting to a main circulation system
- ③ flexible zones that can be changed by moving walls around
Earlier we showed an analysis of the “flow line” connections when the paid zone is divided into two exhibitions.
One of the features of 21st Century Museum of Contemporary Art, Kanazawa is the “transparent partition”.
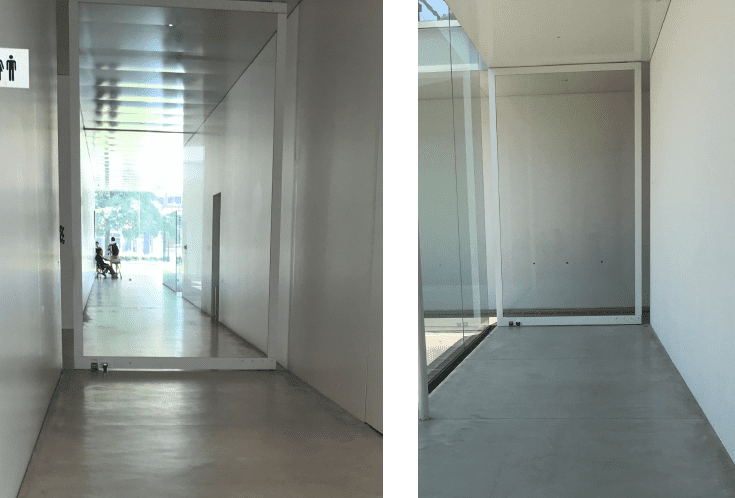
The ‘invisible partition’ is an element that also enables layout changes such as separation between the paid zone and the free zone, and different organisations of the entry / exit arrangements.
In this Lab.4 Space Syntax, the zone / entrance settings are changed in various ways to analyse and examine changes in spatial layout characteristics.
画像
画像
画像
画像
画像
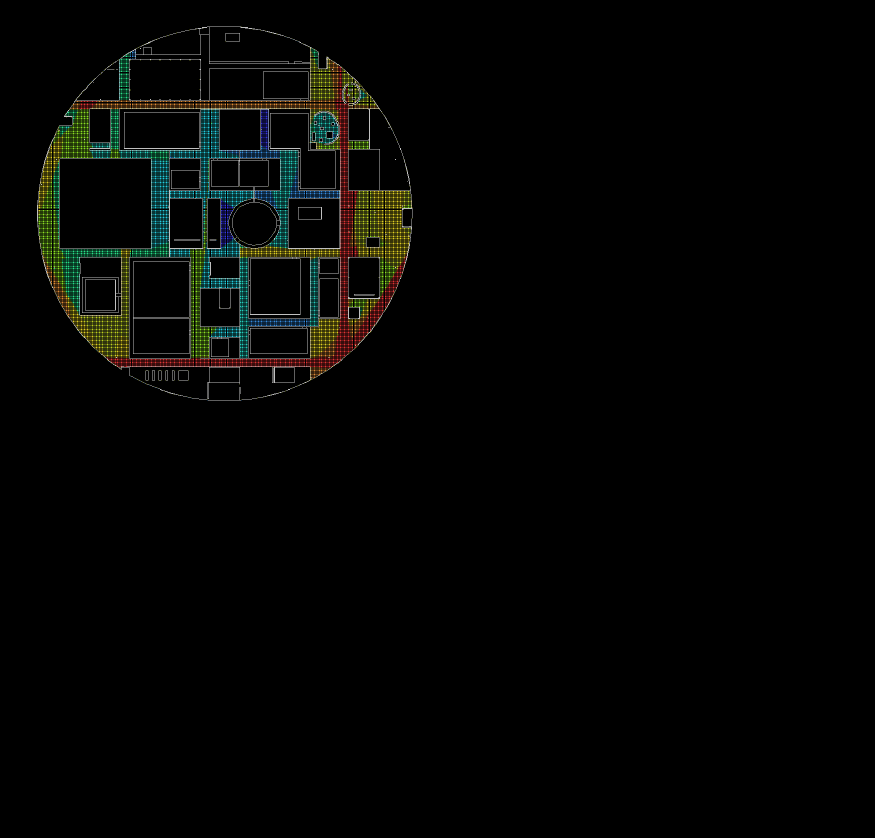
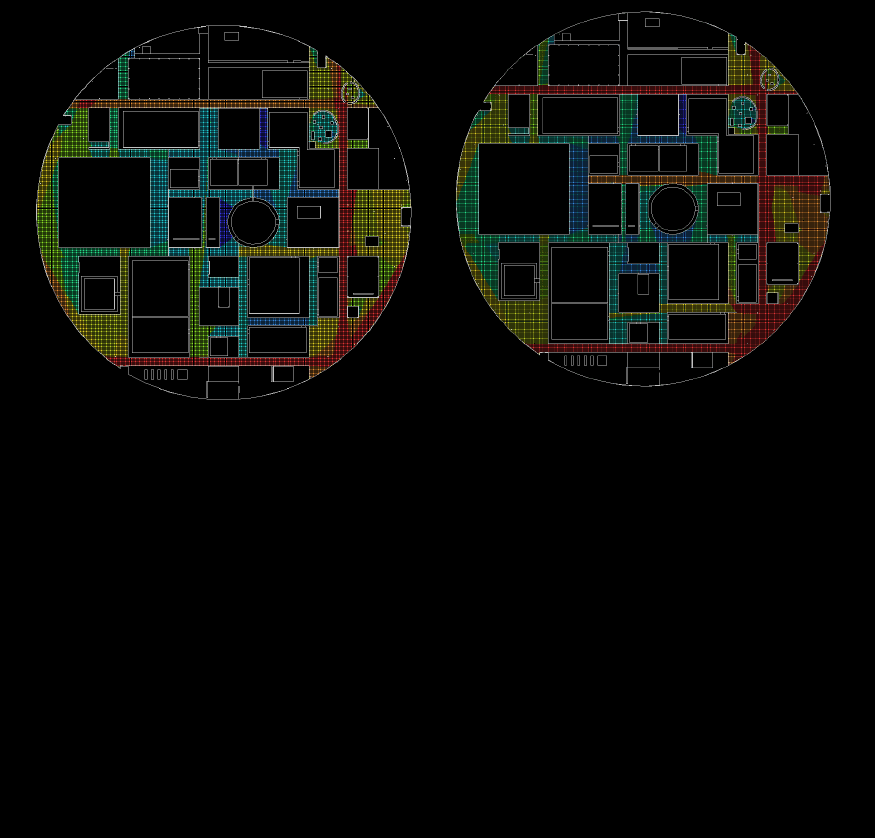
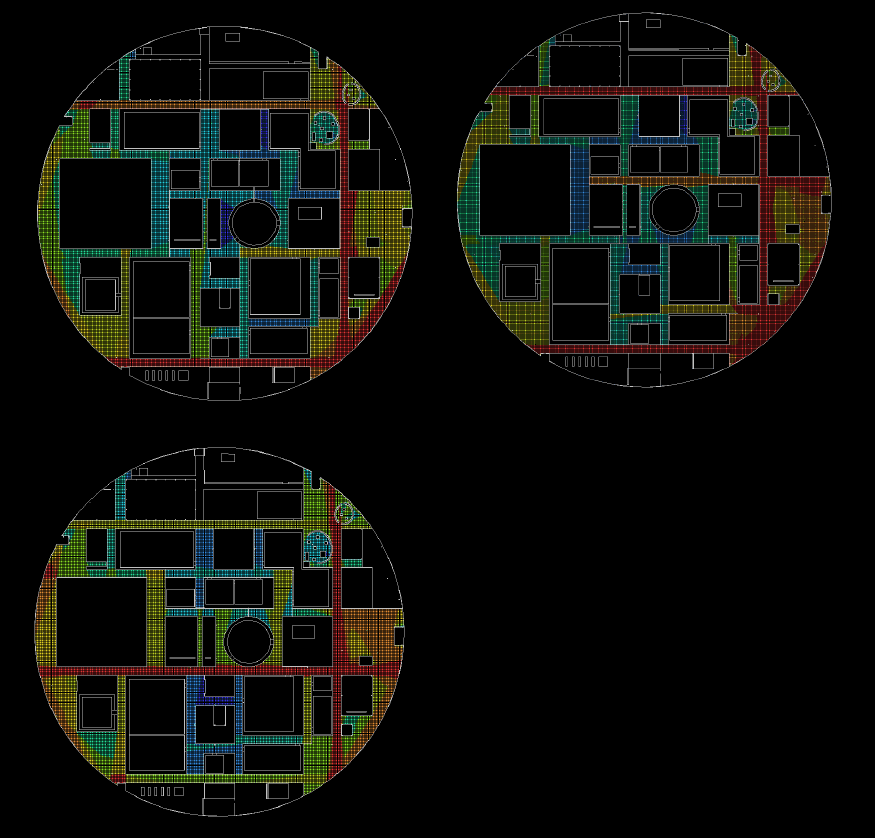
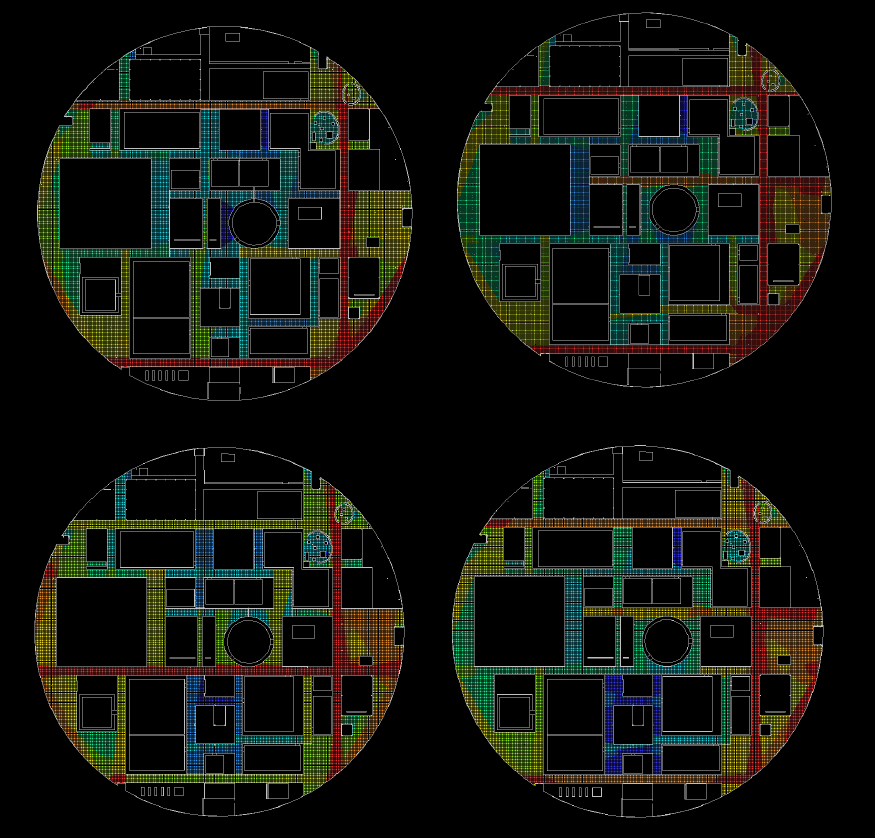
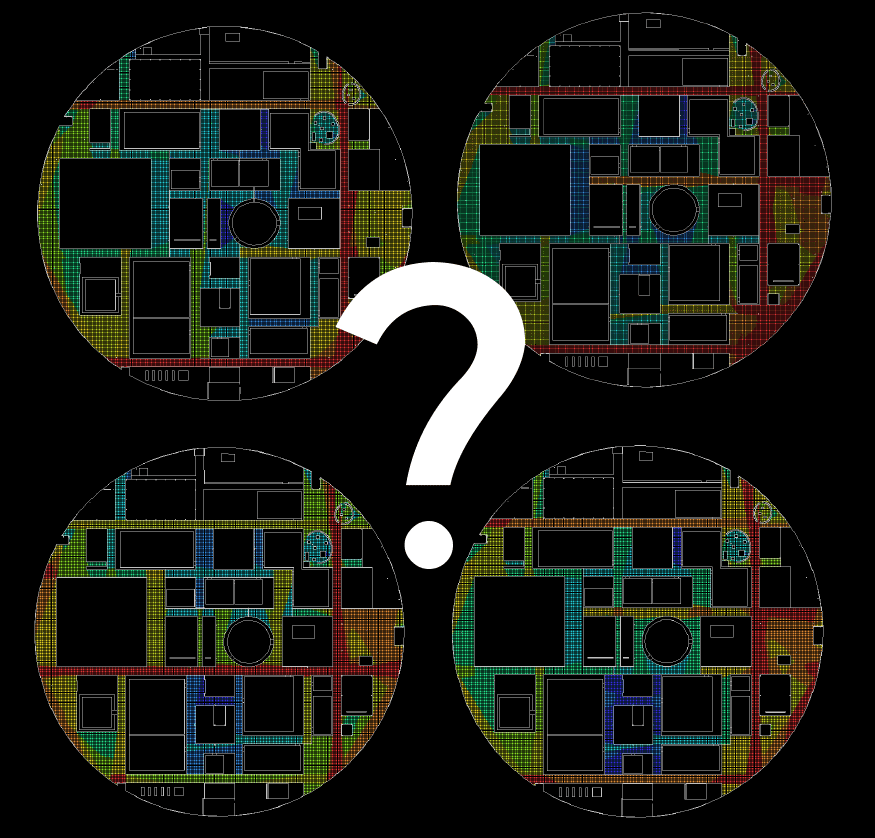
Through this experiment, we will develop Space Syntax spatial modelling methods and video analysis technology, and aim to better understand the architectural features of 21st Century Museum of Contemporary Art, Kanazawa.
We hope that this will further extend the functionality of the building as a new type of museum that is open to its visitors, and will make the spatial characteristics of this museum even more impressive than ever.
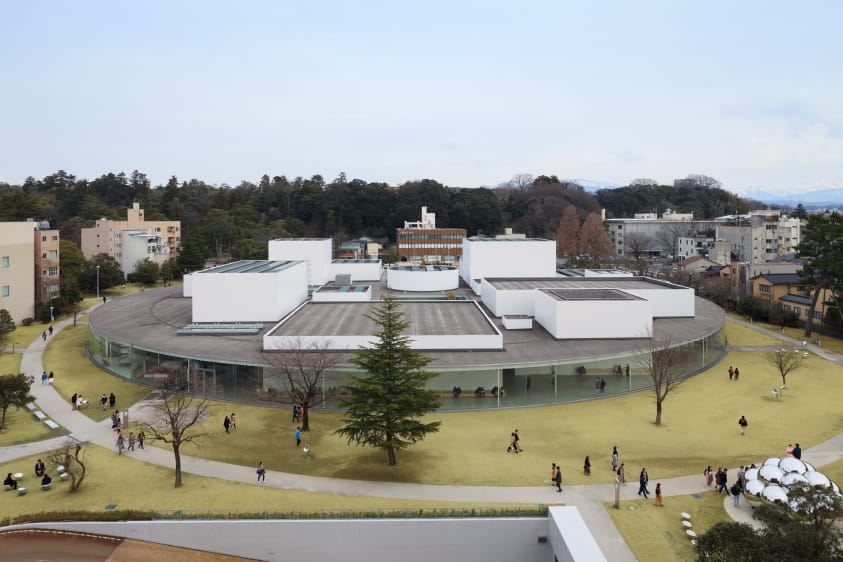
Observation StudyCollaboration with research supporters
Observation Study Collaboration with research supporters
Purpose of Observation Study
Understanding people’s behavioural pattern in museum architecture
Space Syntax is used for planning and design on urban street networks, public spaces, large-scale mixed use development and so on. Regarding cultural facilities, although there are many precedent studies in the United Kingdom and other countries, we still need to develop our knowledge about people’s spatial recognition and behavioural pattern. Here, we would like to gain a deeper understanding of the movement behaviour of people that is unique to museum architecture.
Understanding the spatial layout features of 21st Century Museum of Contemporary Art, Kanazawa
In this exhibition, we have presented that, 21st Century Museum of Contemporary Art, Kanazawa (“21-bi”) is characterised by
1. an open layout with no ‘back side’
2. separated gallery spaces, connecting to a main circulation system
3. flexible zones that can be changed by moving walls around.
Through Observation Study, we would like to think more deeply about how these architectural features affect human behaviour, and how to make the most of them.
View point of Observation Study
What are the typical behaviour patterns in museums?
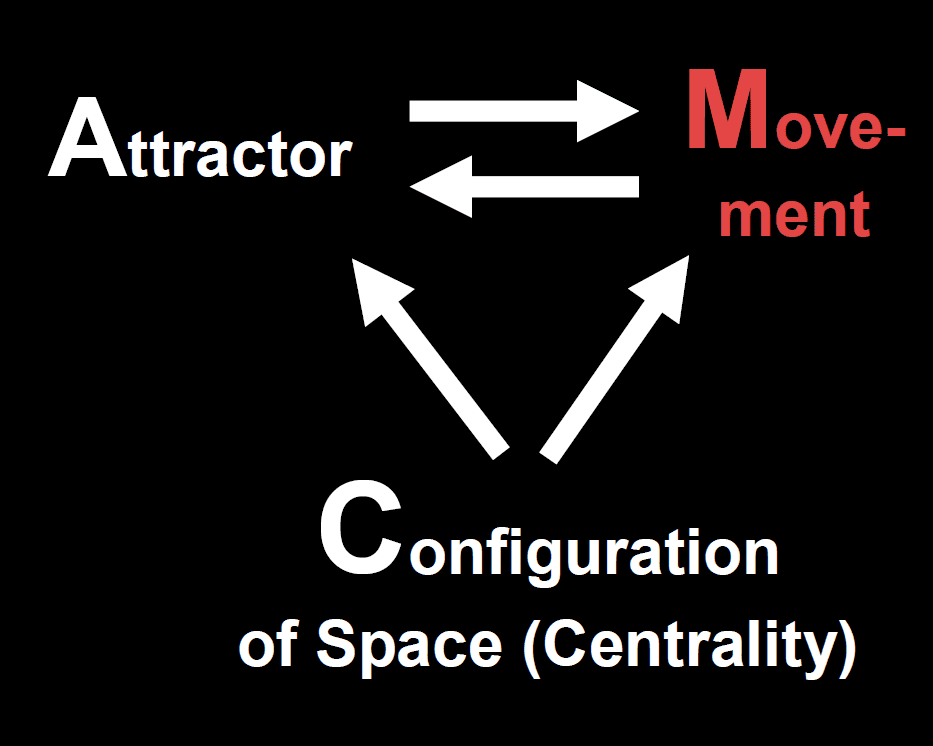
In shopping centres for instance, shops and products act as “attractors”. Places with many attractors tend to gain larger number of “movement”. However, there should be places that bring people’s movement naturally, and therefore stores are located in such areas. In other words, the fundamental behaviour pattern in retail facilities is that people tend to gather in “central” places. But does it apply for the museum as well? There must be some differences in logic behind people’s behaviour. If so, what is that?
How to achieve realistic data without any exhibits in rooms?
Since this observation study was conducted while the museum was closed, instead of exhibits, "a card (with a short text about the secret of the museum)" was placed in each exhibition room. Participants were asked to walk freely with finding and reading the card. The route was not instructed, and the room number (usually posted at the entrance of the room) was hidden to prevent bias as much as possible. By changing the layout, we aimed to highlight the features of 21-bi.
Outline
For two days during the period of closure of the museum, we conducted an observation study to better understand the spatial characteristics of 21-bi.
In the 4 sessions, over 140 research supporters in all participated.
Research Supporter A (Participants)
were asked to play a role of museum visitors.
Research Supporter B (Researcher)
were trained for observing participants’ movement and behaviour.
Date and Time
Year 2020
Session 1: Friday the 17th of January, 10:00〜12:00
Session 2: Friday the 17th of January, 14:00〜16:00
Session 3: Saturday the 18th of January, 10:00〜12:00
Session 4: Saturday the 18th of January, 14:00〜16:00
The day
Researchers were asked to attend the training sessions to obtain skills for the observation study.
Participants were asked to wear numbered bibs and to walk around the building with finding the “card”.
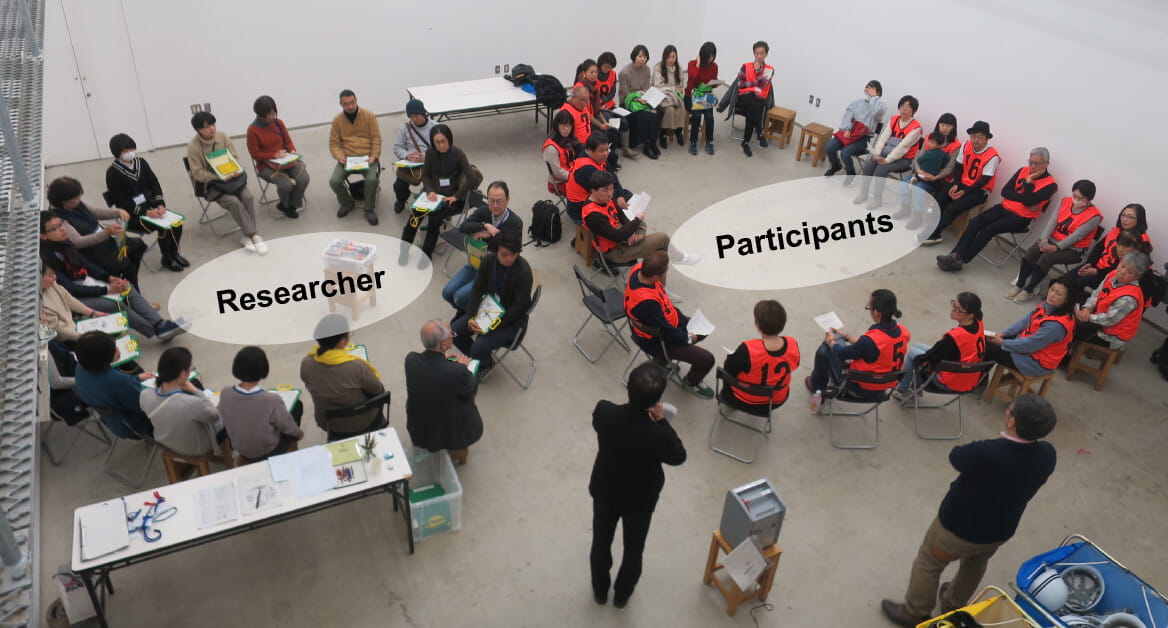
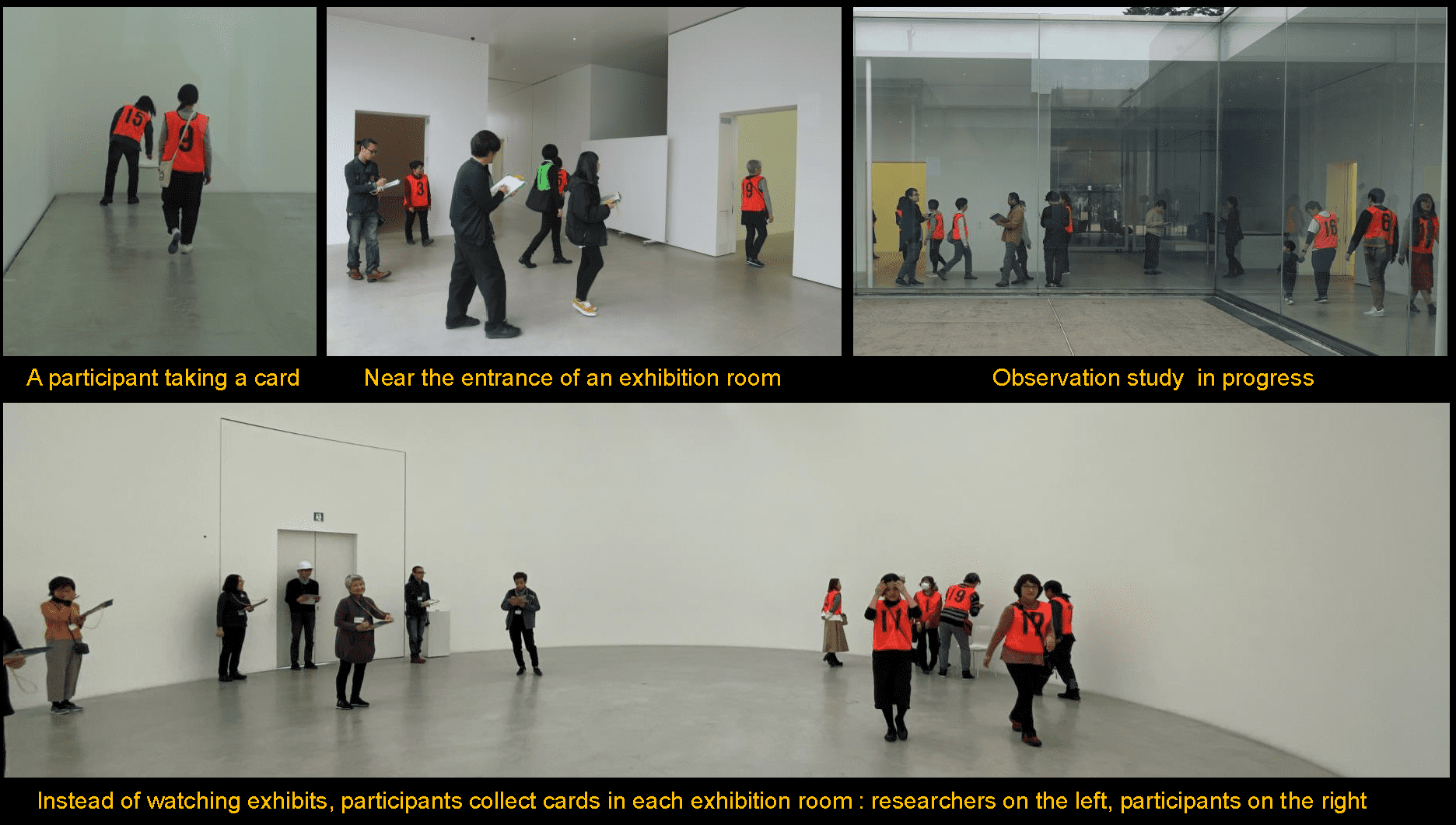
Data sheets
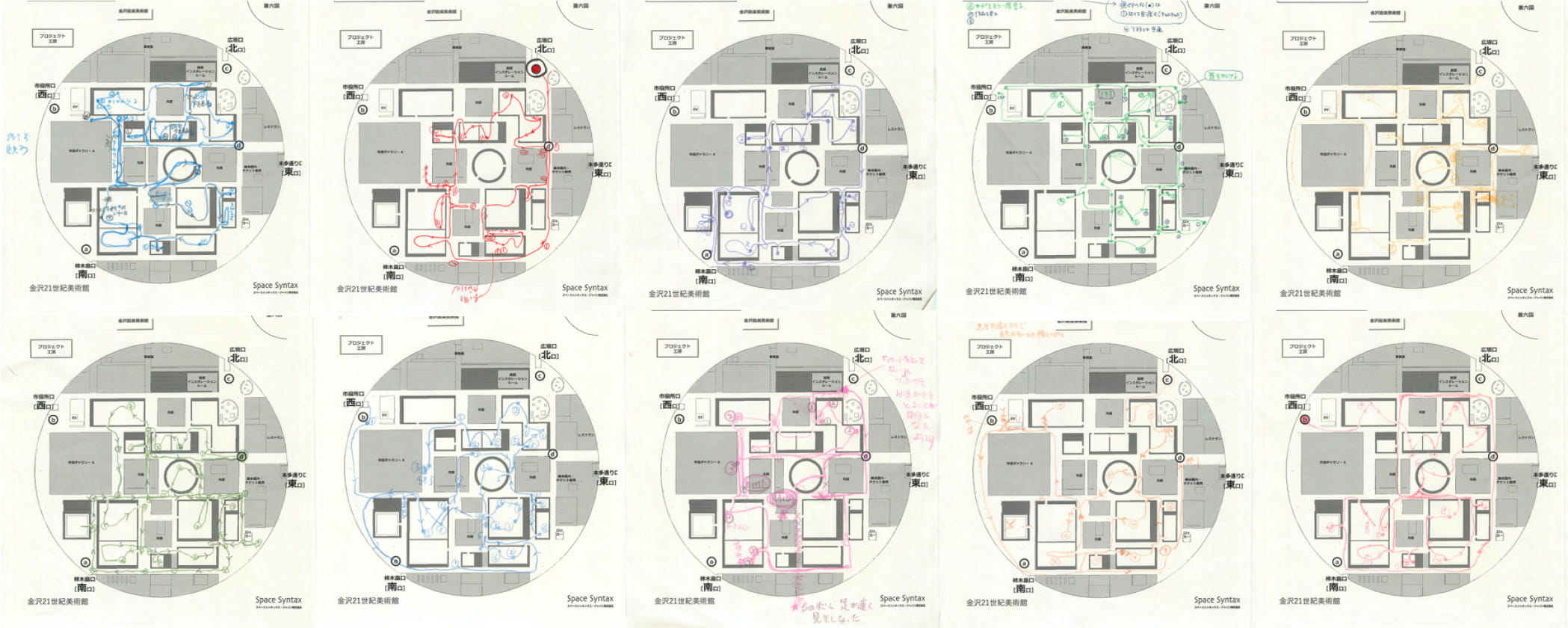
3 layout patterns
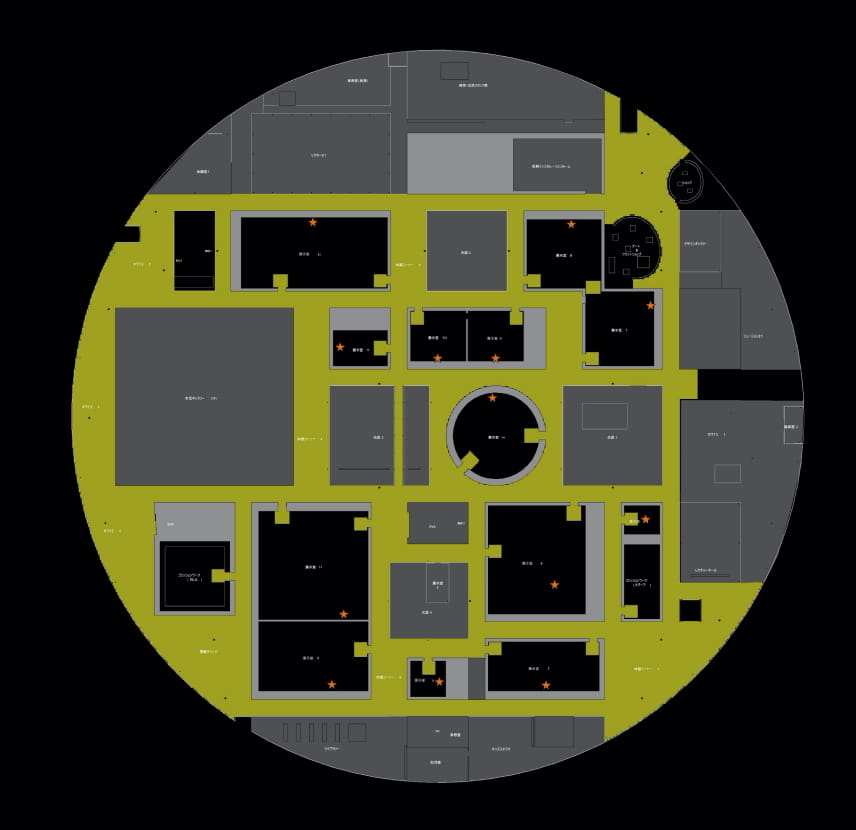
All partitions are opened to allow free movement.
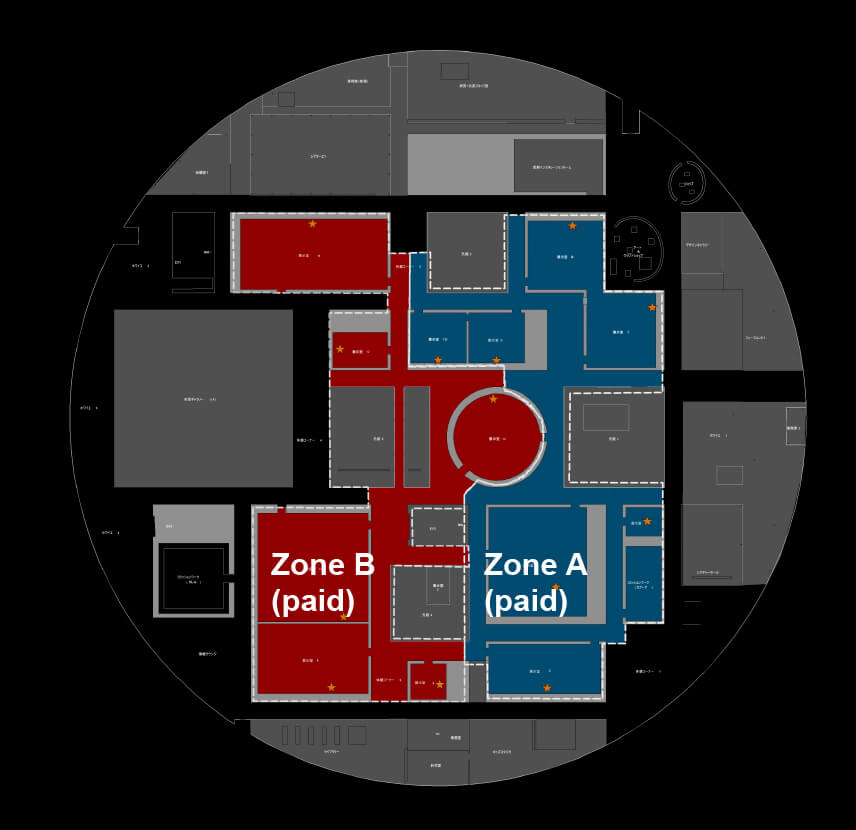
This layout makes it easy to move from north to south even without specifying a route.
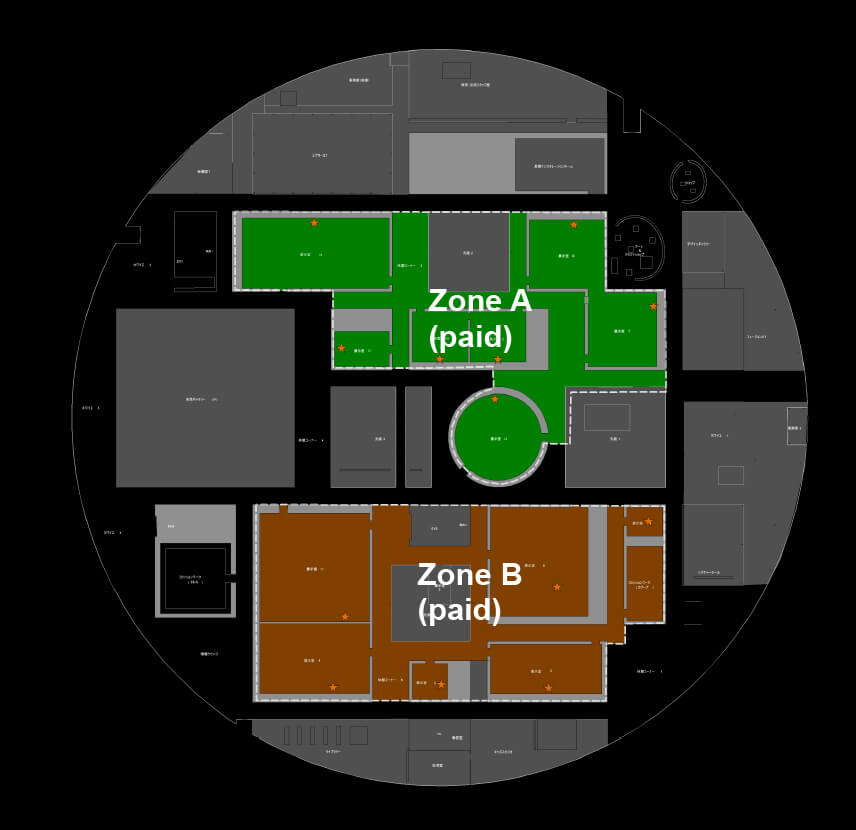
This layout creates two exhibition areas while opening the centre to the free zone.
Layout 1 Fully openAll partitions are opened to allow free movement.
Layout 1 Fully open All partitions are opened to allow free movement.
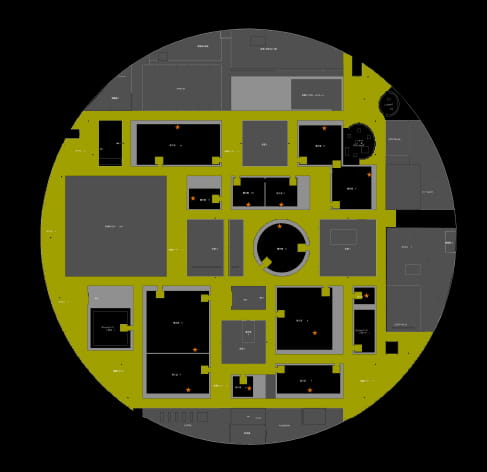
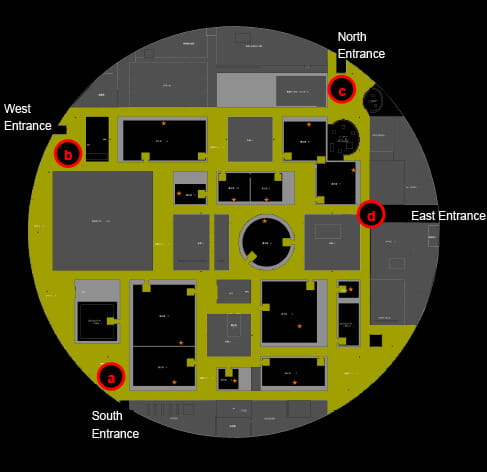
First, let's look at the features of Layout 1.
- Layouts like this are rarely seen in 21-bi, because there are usually partitions that separate the paid zones.
- At the pre-meeting, some research supporters commented that they would like to experience the fully open layout.
- This layout allows you to experience the feature of 21-bi, which is like boxes of "squares" or "circles" placed in a circular plan (or you may say, buildings scattered in a town).
In this experiment, four starting points (a-d) were set near the actual entrance of the museum.
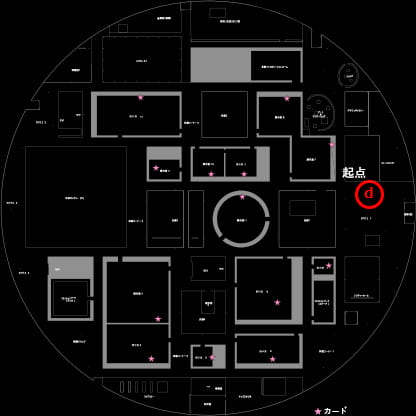
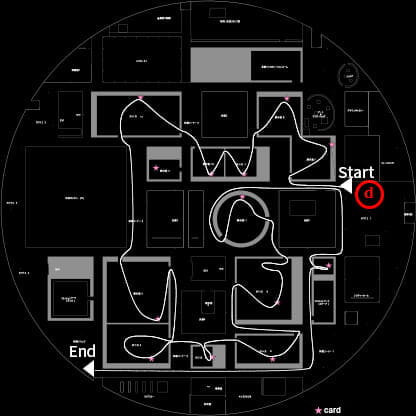
A sample looks like this.
(Data sheet #64)
- It seems that this person is concentrating on searching for cards while continuously entering exhibition rooms.
- It seems he/she tries to entre a room as soon as it was found, then if there is another exit, to leave the room through there.
- We found that this is the most common type.
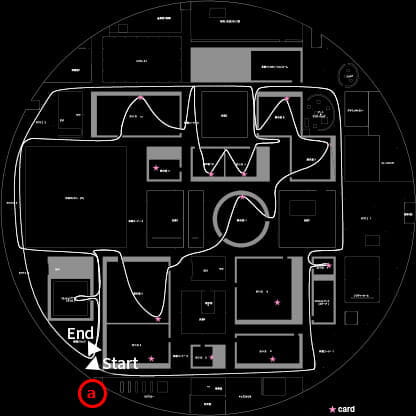
Another one showing very different move.
(Data sheet #169)
- This person seems to enjoy walking freely in the museum without partitions.
- The trace draws a large loop, and the route through exhibition rooms with two entrances tend to be chosen.
- It seems that he/she doesn't pay much attention to searching for a card.
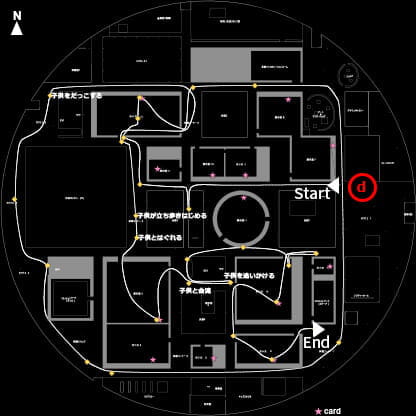
And more…
(Data sheet #190)
- This person participated with a small child.
- While happily walking around the perimeter, he/she sometimes tries to entre the exhibition rooms. Not easy, though...
- As you can see, there are a great variety of movement patterns.
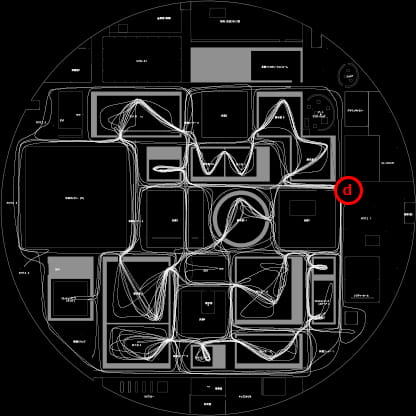
Now, let’s get closer to the whole picture.
First, here are movement traces starting from point d near the Honda-Dori Exit (East Exit).
We collected 14 samples.
By looking closely, we can see there are places with many traces, and others with fewer.
Let’s count the trace.
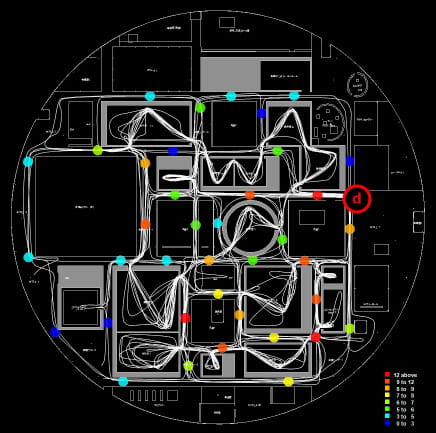
Red means more people passed at that point, and Blue means fewer. As you can see the legend, Yellow – green colours are in between.
Of course, many people walk near the starting point of the movement. However, it looks like they are scattered.
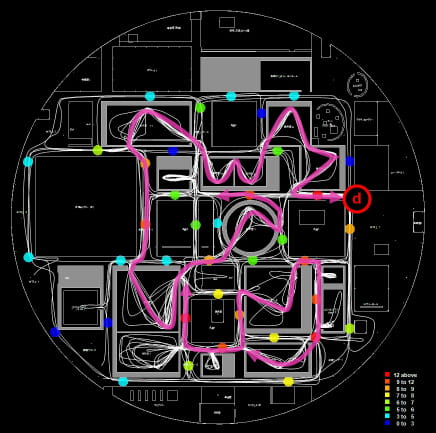
Apparently, there are quite a few people who pass through the exhibition rooms that have two entrances.
This means that some corridor spaces become unnoticed.
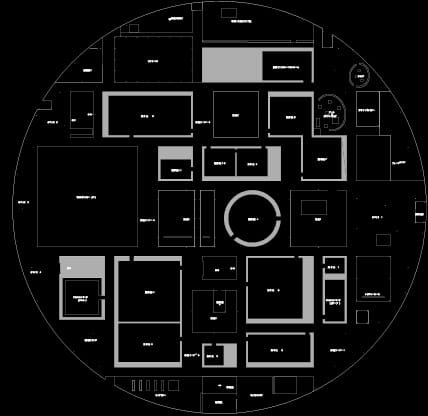
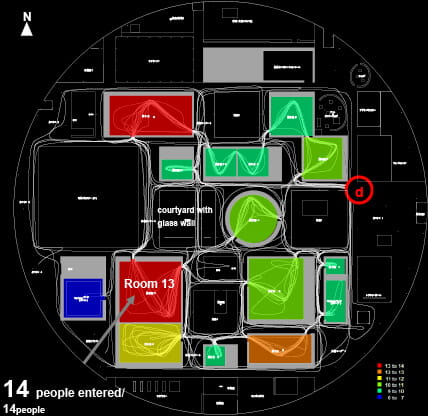
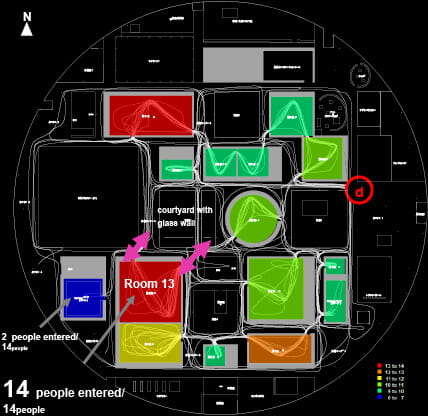
Next, let's focus on each exhibition room and see the number of people visited.
The largest number of people visited was "exhibition room 13", which is relatively far from the starting point.
The entrances of Room 13 are located at places that can be seen from two directions, making it the most recognisable exhibition room.
On the other hand, only two people had entered James Turrell’s room. Spatial analysis has shown that it is the most segregated place, and it is actually meant to function as it does - quiet environment.
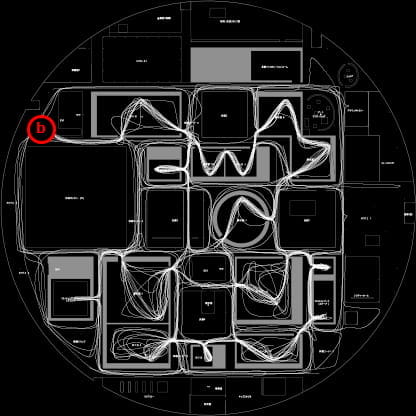
Next, here are movement traces starting from point b near the City Hall (West Exit).
We collected 23 samples.
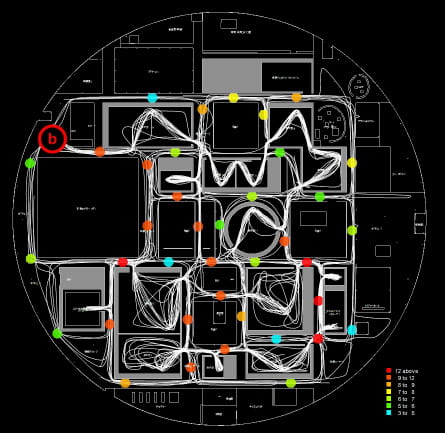
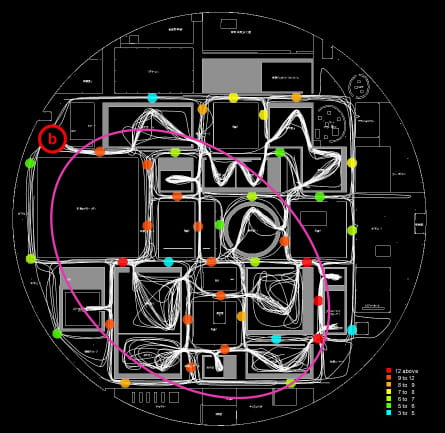
If you start walking from this point, you will find that more people walk to the southeast side.
Part of the passageway shows low numbers of movement. This is probably because many people pass through the exhibition room, which has two doorways.
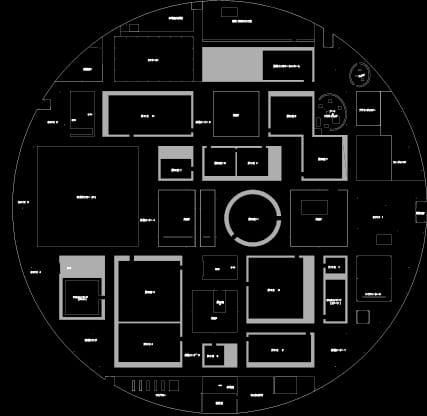
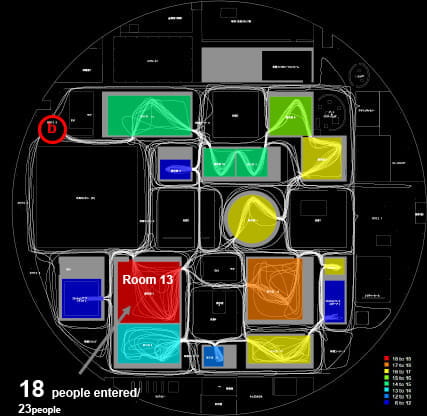
As for the number of visitors in the exhibition room, “Exhibition room 13” is the largest.
On the other hand, exhibition rooms, which have only one doorway, shows a fewer visitors.
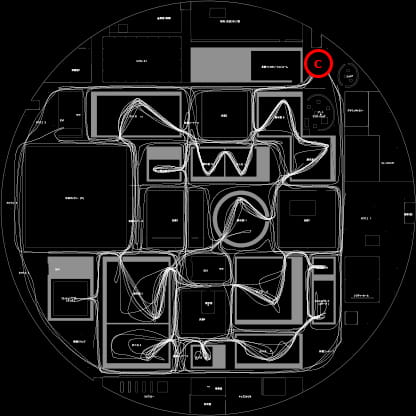
Next, here are movement traces starting from point c near the Hirosaka Exit (North Exit).
e collected 14 samples.
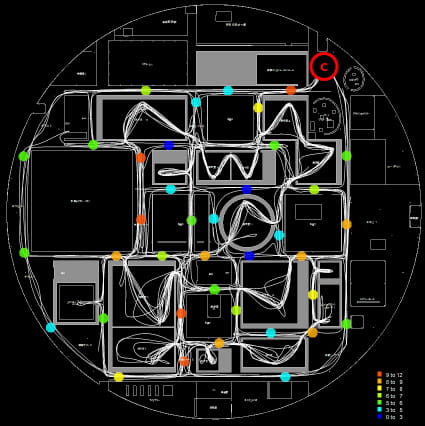
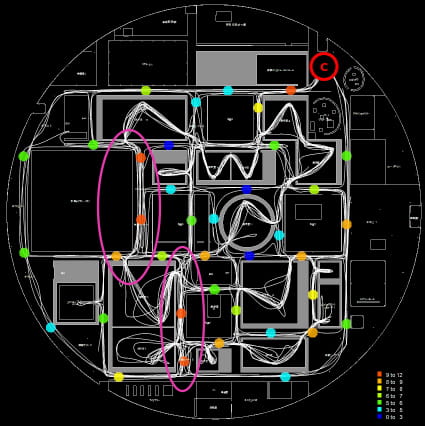
it was observed that many people walked in the slightly distant area from this starting point.
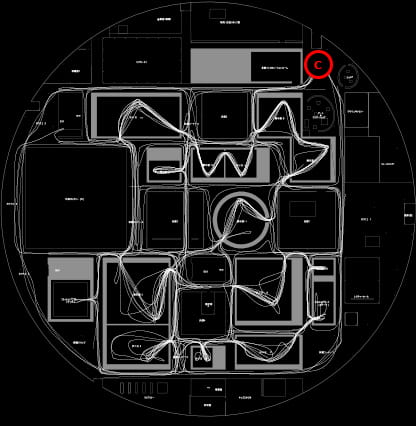
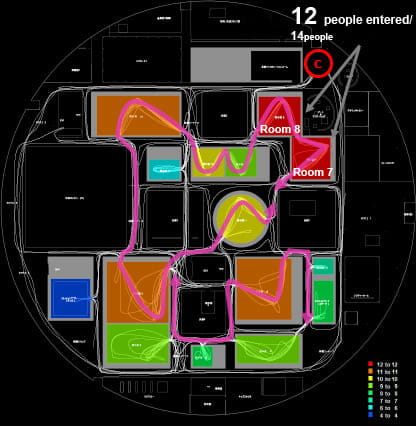
As for the number of visitors in the exhibition room, “Exhibition room 7 and 8” are the largest.
Again, it seems that there are many movements through the exhibition room that has two doorways.
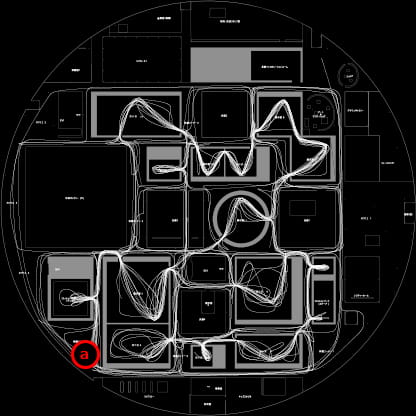
Next, here are movement traces starting from point a near the Kakinoki-Batake Exit (south Exit).
We collected 19 samples.
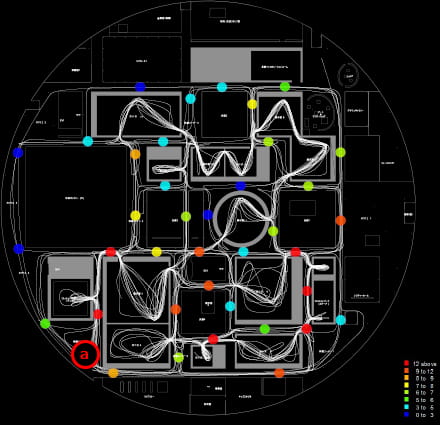
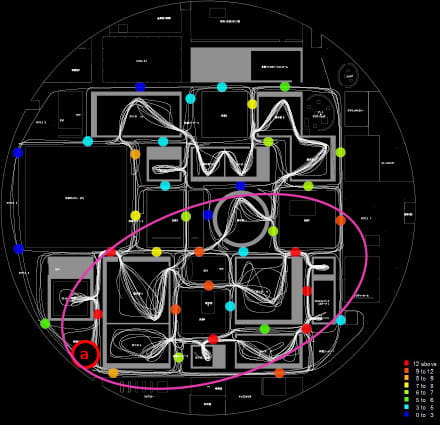
Many flows can be seen in the south area near this starting point.
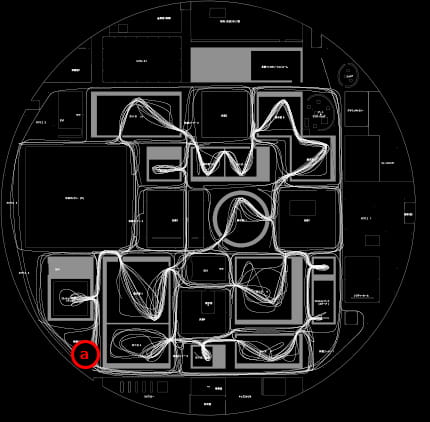
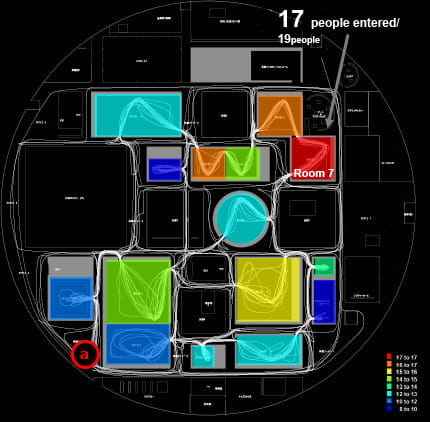
However, as for the number of visitors in the exhibition room, “Exhibition room 7” are the largest.
Again, it seems that there are many movements through the exhibition room that has two doorways.
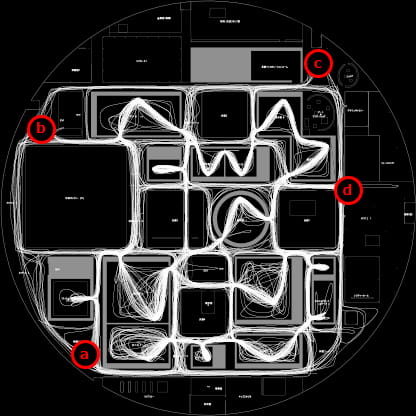
Here,
If we overlay all data (70 samples) from four starting points…
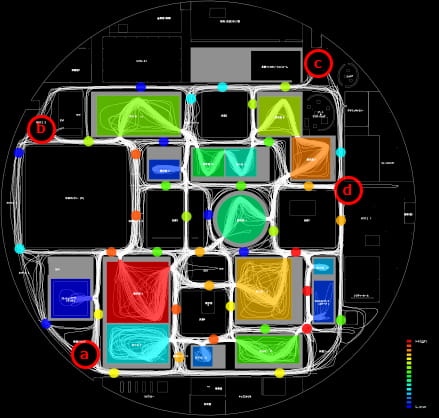
… the distribution looks like this.
There are some unexpected parts, such as an aisle with a small number of people passing by near the exhibition rooms with a lot of visitors, and an aisle with a large number of people passing by near the exhibition rooms with a few visitors.
Why did this happen?
Let's consider.
Hypothesis 1: Visibility of the entrances to exhibition room influences route choice?
- In a museum, finding an “exhibit” (a card, in this experiment) is the main motivation for action by a visitor.
- A visitor knows that the next “exhibit” is in a “room”, so the target to find will become a “room”.
- If there is no room number posted or informed as a route like this time, a visitor have to choose a route by searching for the “entrance/exit” of the exhibition room.
In brief, it is considered that
entrances to exhibition rooms act as an “attractor” for the route choice.
If it is true, it must be also true that
exhibition rooms, whose entrance is highly visible, naturally attract more visitors to entre.
Let's investigate using the Space Syntax indexes.
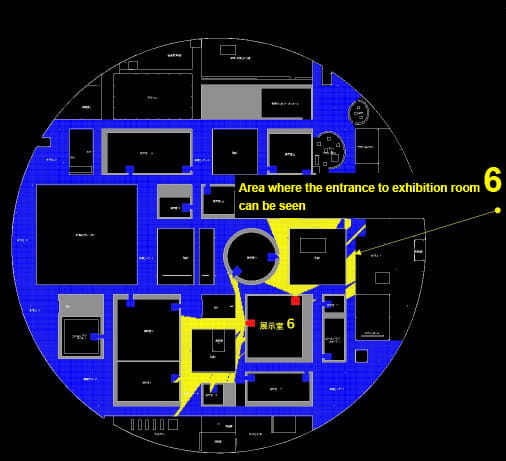
Example of exhibition room where the entrance can be seen from a wide area
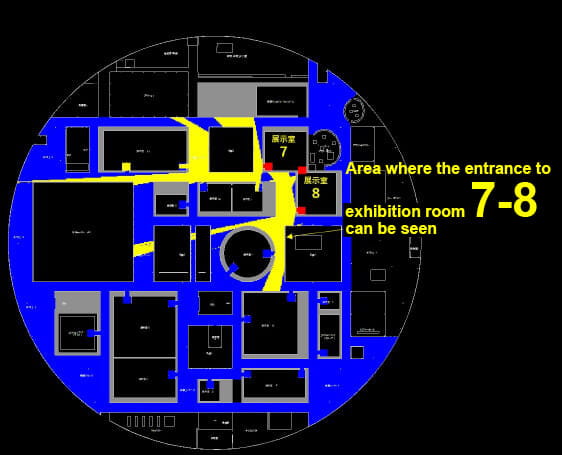
Example of exhibition room where the entrance can be seen from a wide area
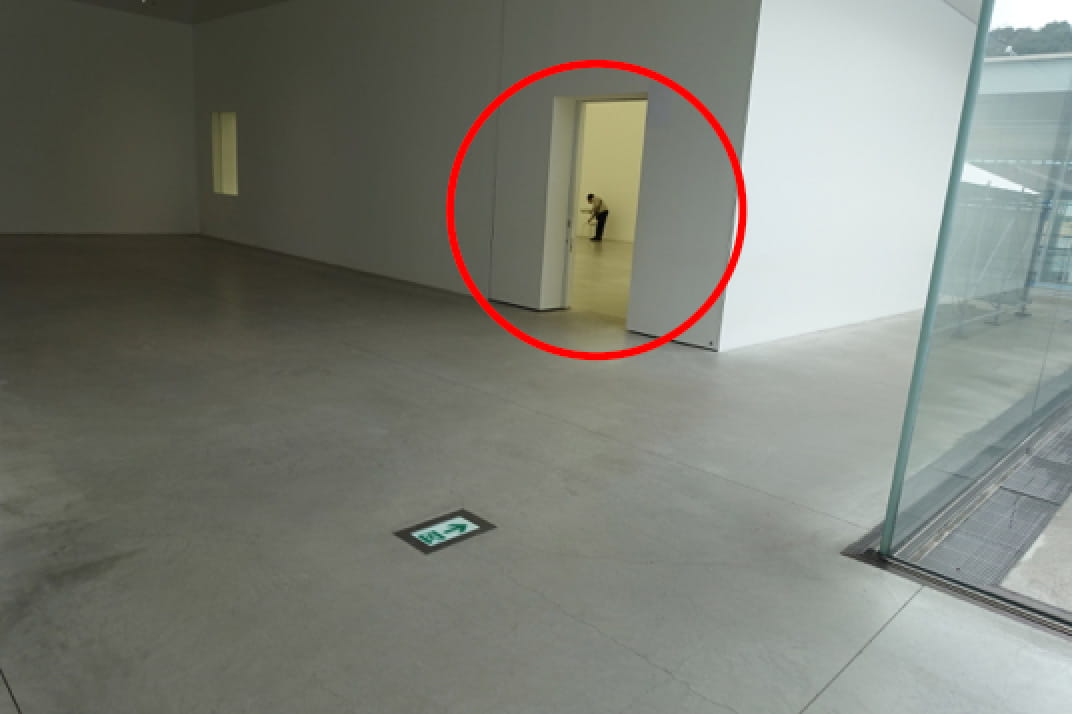
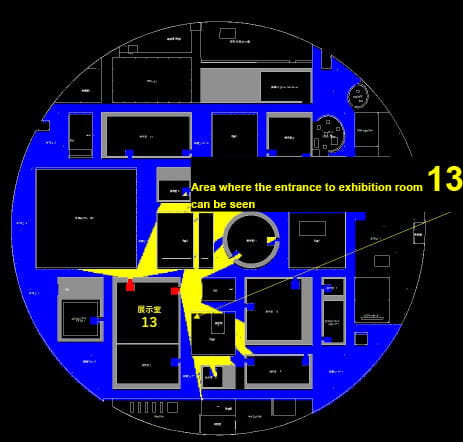
Example of exhibition room where the entrance can be seen from a wide area
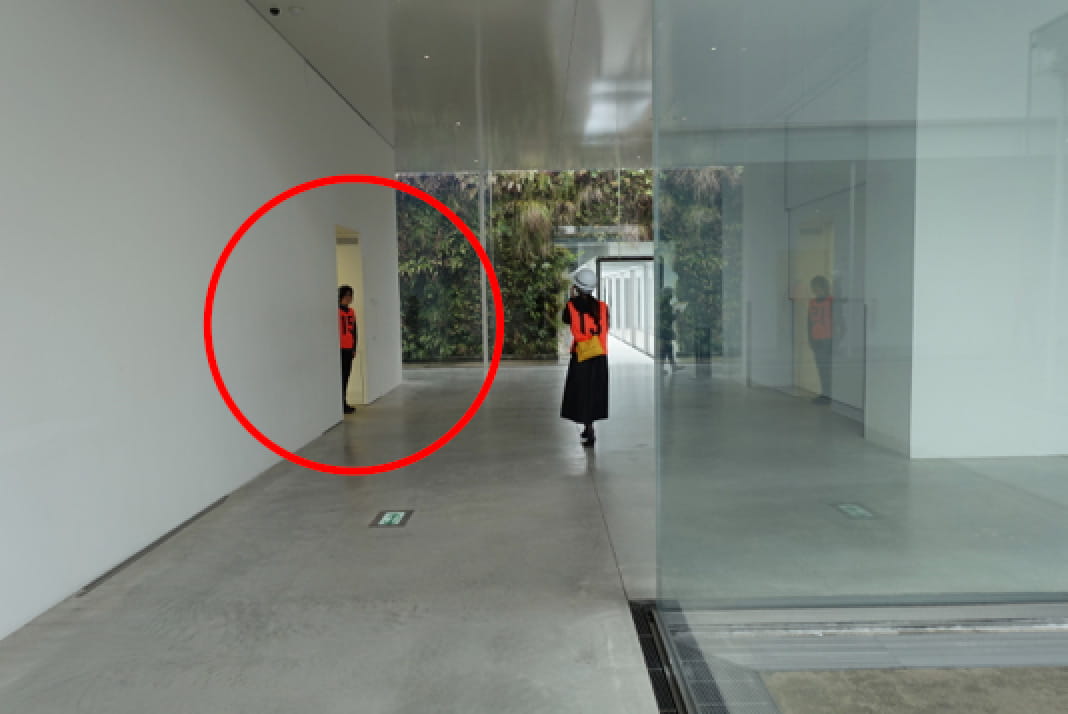
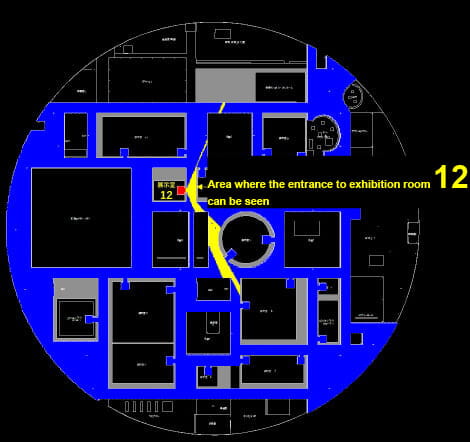
Example of exhibition room where the entrance can NOT be seen from a wide area
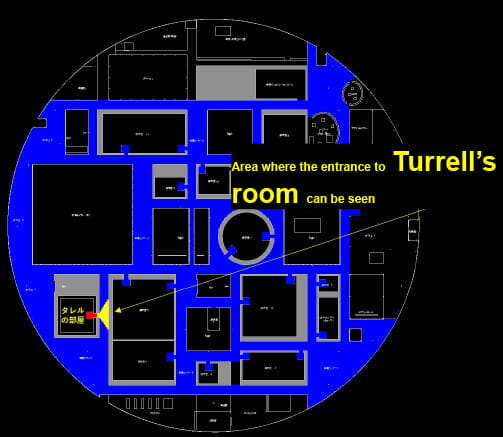
Example of exhibition room where the entrance can NOT be seen from a wide area
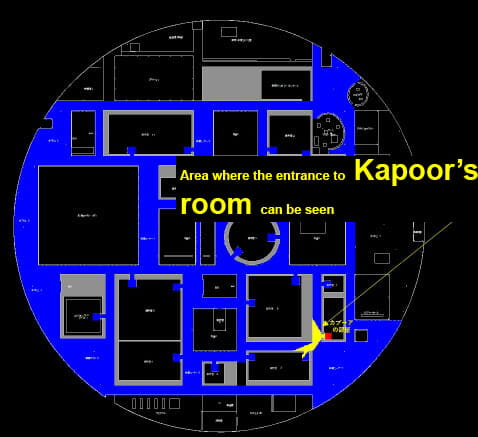
Example of exhibition room where the entrance can NOT be seen from a wide area
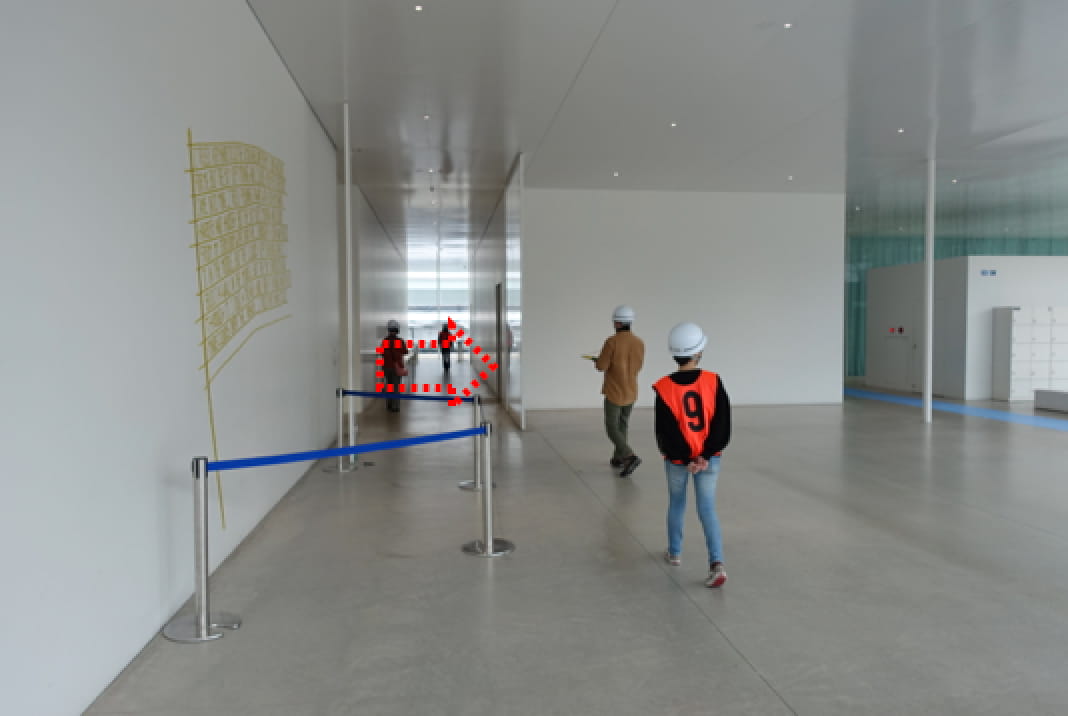
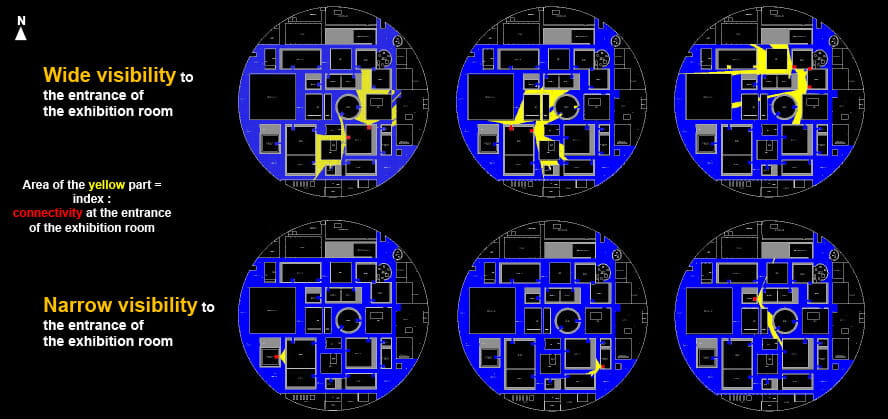
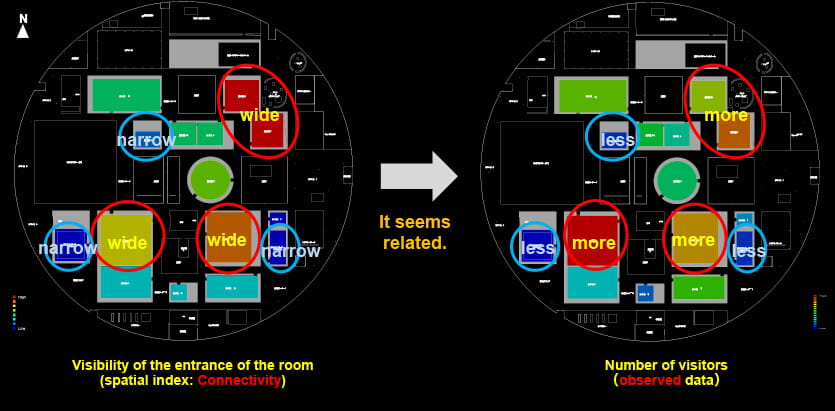
Let's also look at the stopping activity data.
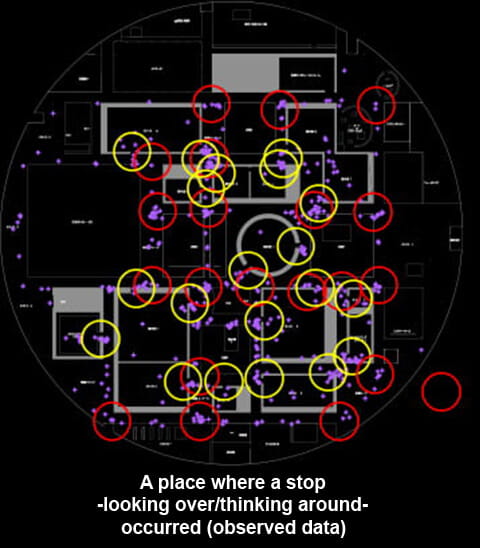
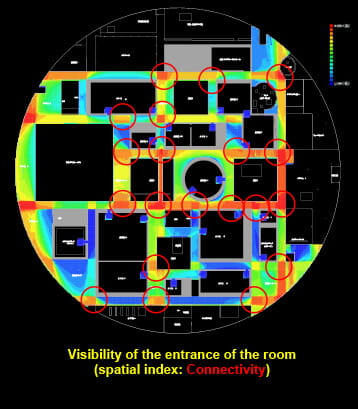
First, it can be seen that there are many stopping behaviours in places where the visual environment changes (such as the visible range widens) such as at intersections.
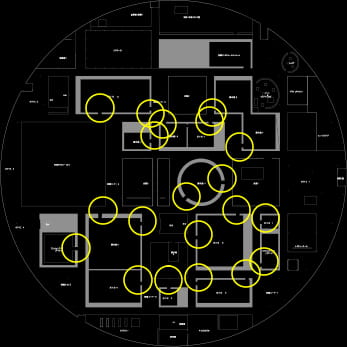
In addition, there seem to be many stops near the "entrance to the exhibition room".
After all, it seems that "finding the entrance to the next exhibition room" is an important factor for route selection for the viewer.
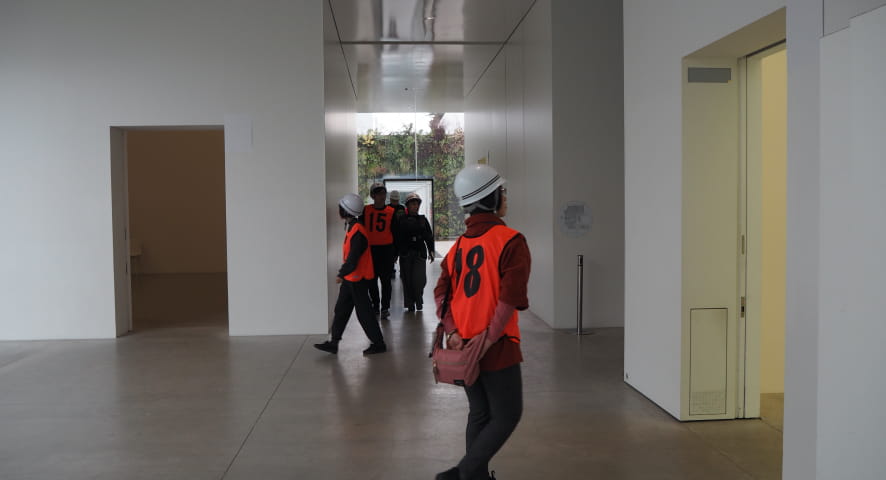
Hypothesis 1: Visibility of the entrances to exhibition room influences route choice?
→ It was confirmed by the observation study.
In shopping environment, for instance, people tend to distribute in a configurationally “central“ areas, but in museums, the “entrance to the next exhibition room” seems to be an important route choice factor. It seems obvious, but it may be possible to create a more natural movement for a museum by understanding objectively the “view” of the room entrances, and then to plan accordingly.
Now, let's look at the survey results of Layout 2 and Layout 3.
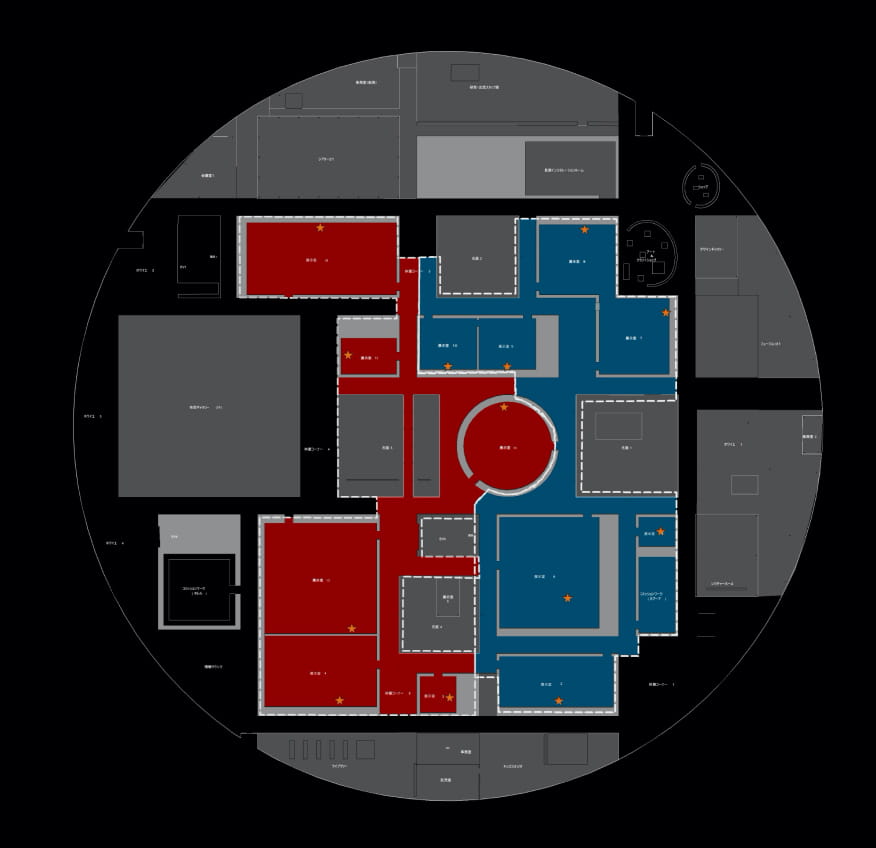
This layout makes it easy to move from north to south even without specifying a route.
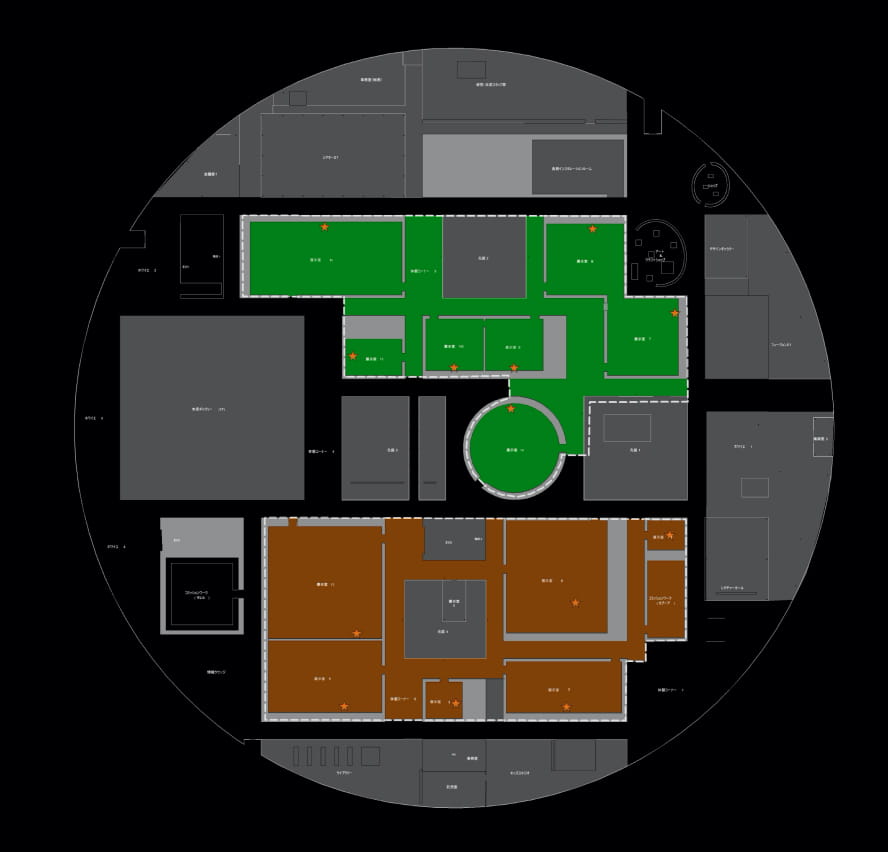
This layout creates two exhibition areas while opening the centre to the free zone.
Layout 2 North-South circulationThis layout makes it easy to move from north to south even without specifying a route.
Layout 2 North-South circulation This layout makes it easy to move from north to south even without specifying a route.
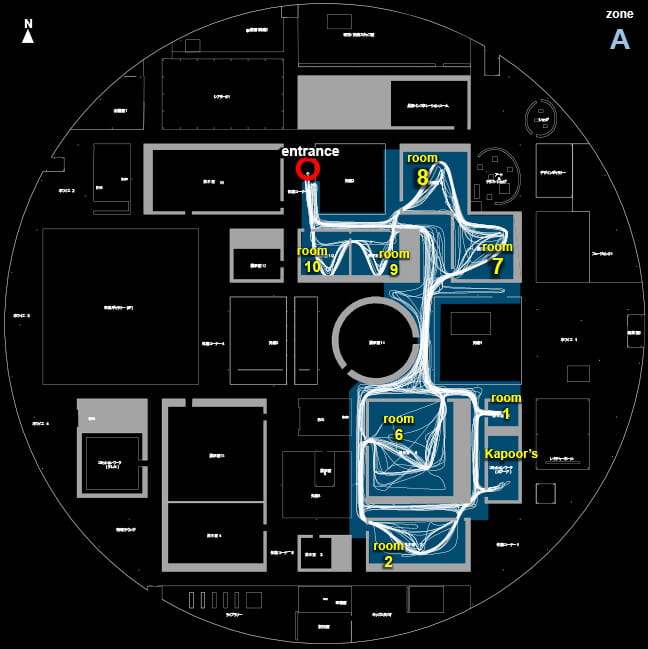
- Data of 29 people were obtained.
- 23 of them went to exhibition room 10 → 9 first. Next, 21 people are moving from exhibition room 8 to 7. In other words, more than 70% are similar routes in the first half.
- In the second half, 22 people were in room6 first, but after that, the route varies.
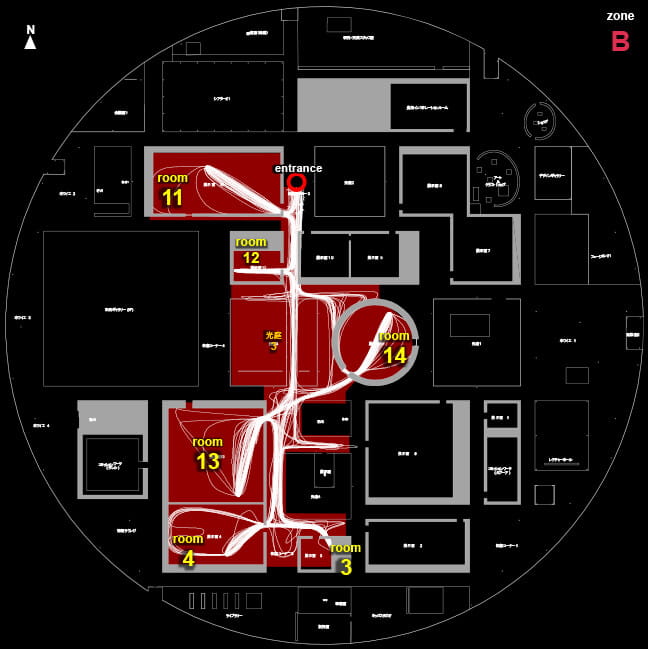
- 32 data were obtained.
- Twenty of them first entered room11, but most of the others seemed to deliberately skipped room 11 and move to room 12 for avoiding congestion.
- The last stop was room 14 for 16 people and room 11 for 7 people.
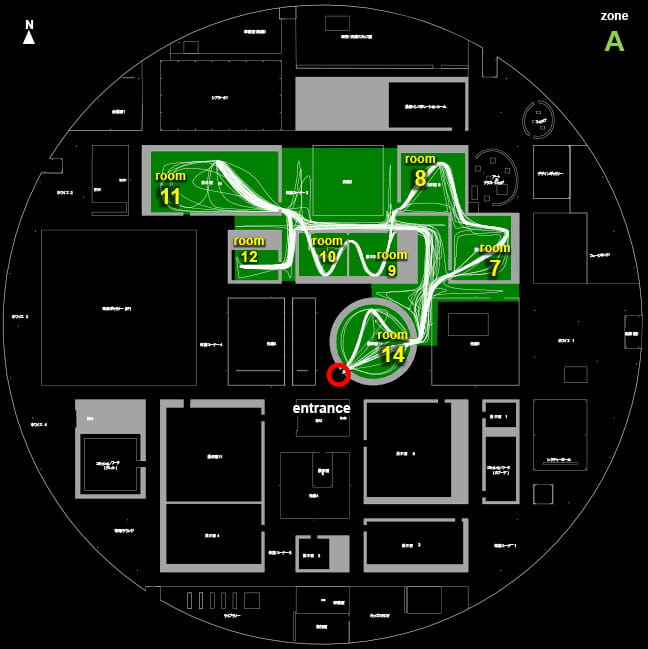
- Data of 29 people were obtained.
- Among them, more than half -16 people go around the room in exactly the same order (14 → 7 → 8 → 9 → 10 → 11 → 12).
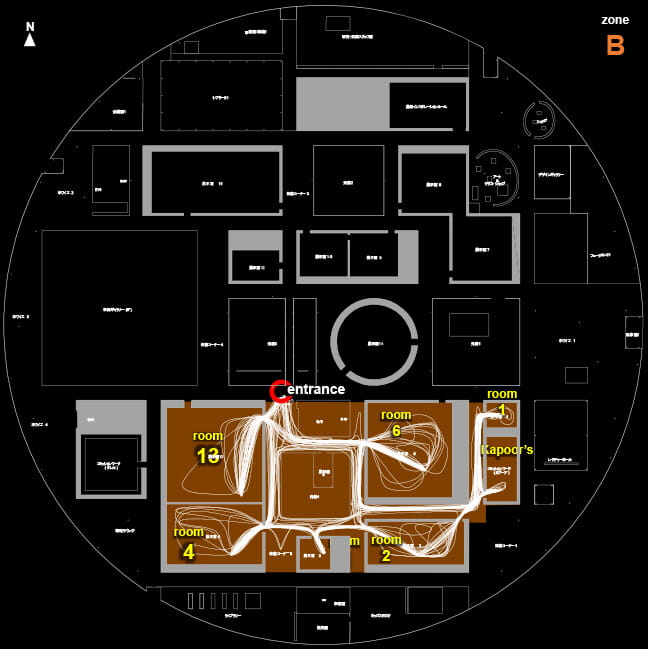
- 32 data were obtained.
- Of these, 17 are in the order of (13 → 4 → 3 → 2 →…) in the first half of the room, but there are variations in the route as a whole.
Here, let's take a look at the keywords based on the impressions by the participants in each pattern. Yellow words are the keywords in positive opinions and the gray ones are from negative opinions.
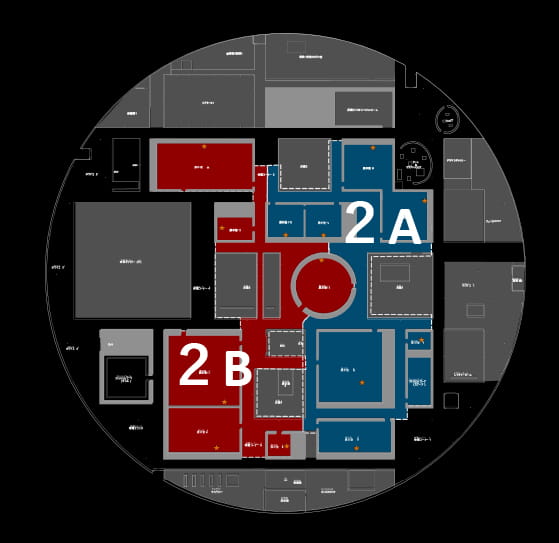
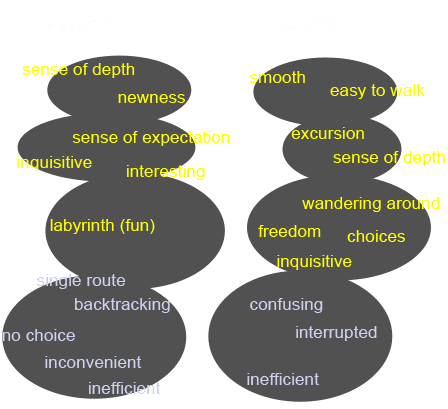
It seems that even in the same layout people can have opposite impression.
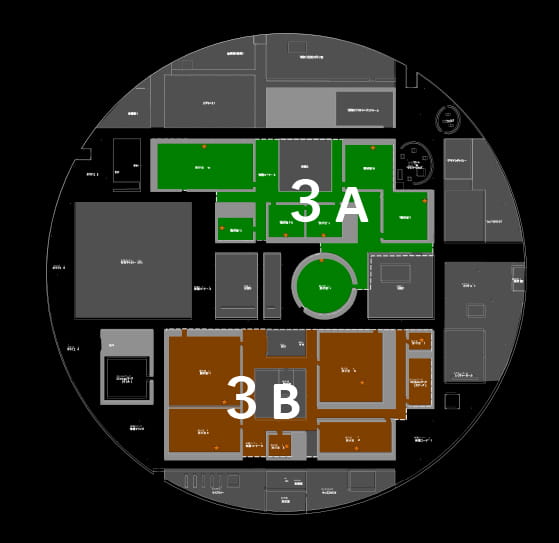
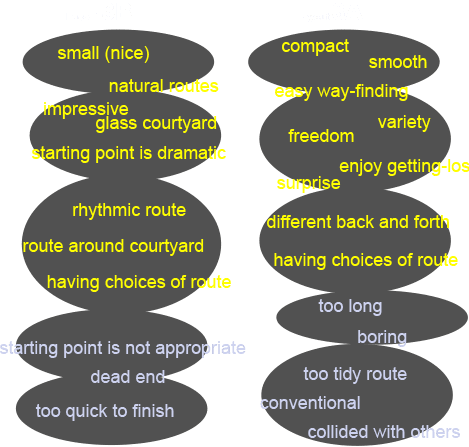
Evaluation axes and points derived from comments
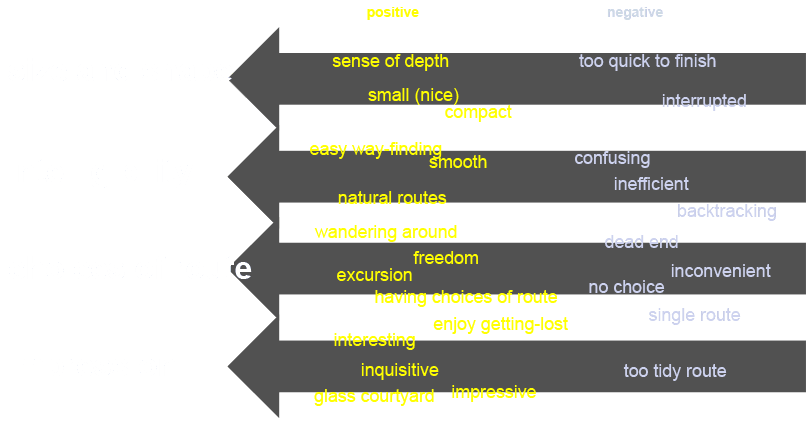
It seems that such points are related to the quality of the evaluation.
The museum space is a facility where it is difficult to pursue single function, because expectations varies, and sometimes conflict with each other.
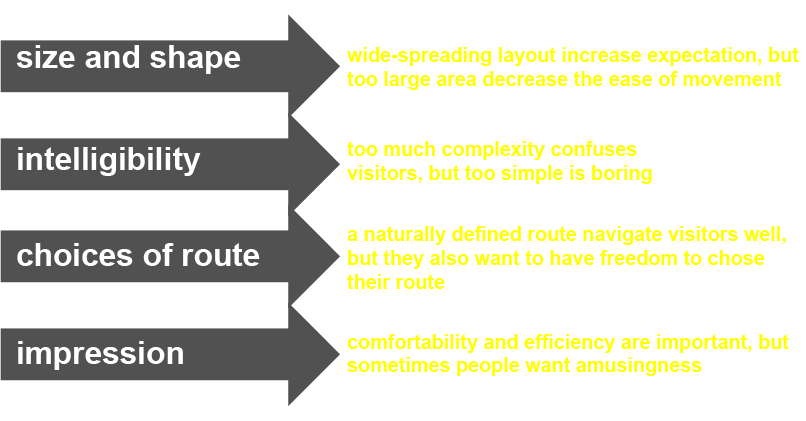
Hypothesis 2: In 21-bi, it can be possible to set various exhibition zones according to your planning intentions, such as narrow/wide, many/less route choices, spatially front room/back room, etc.
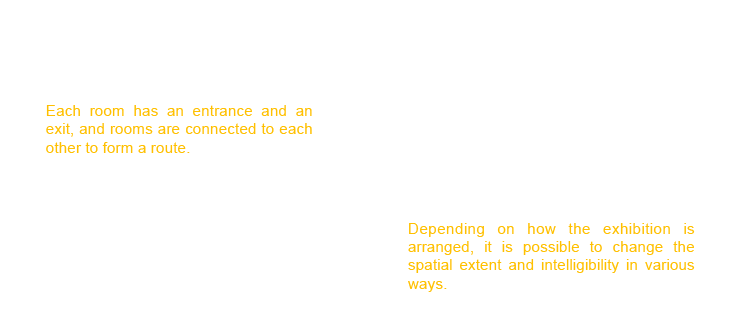
For instance...
for chronological displays and/or exhibits with a strong storyline "A layout that makes it easy to set a route and not get lost"
like 2A is suitable.
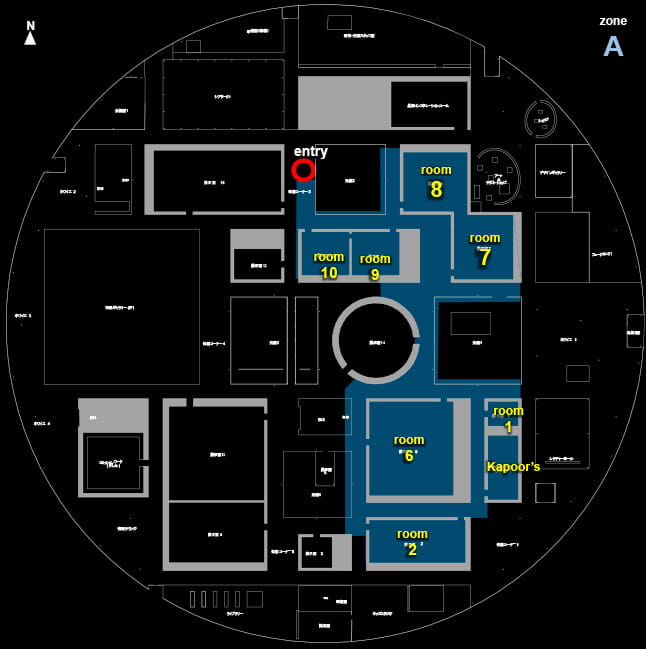
If we set a route like this:
room 10 → 9 → 8 → 7 → 6 → 2,
It may be possible to make a story such as
Early: focus on the story
Middle: break once near the centre
Late: most interesting part to climax.
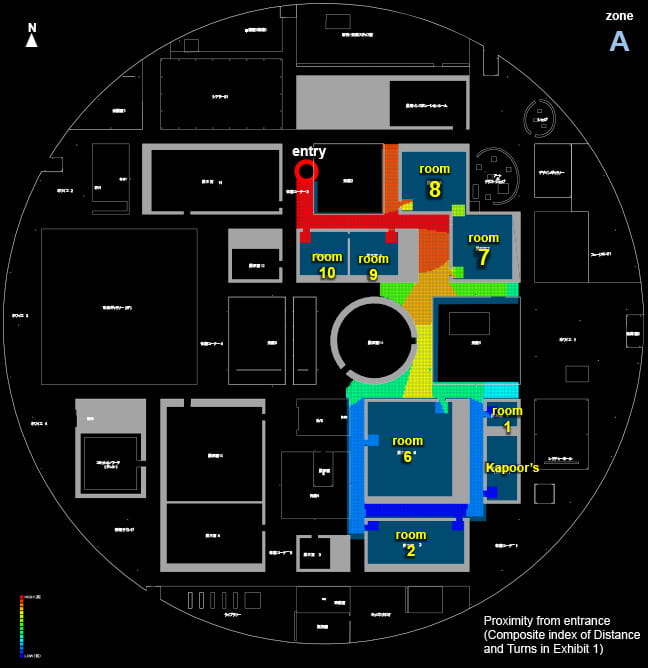
It is a natural behaviour to enter rooms in order of “proximity from the entrance“ from high to low.
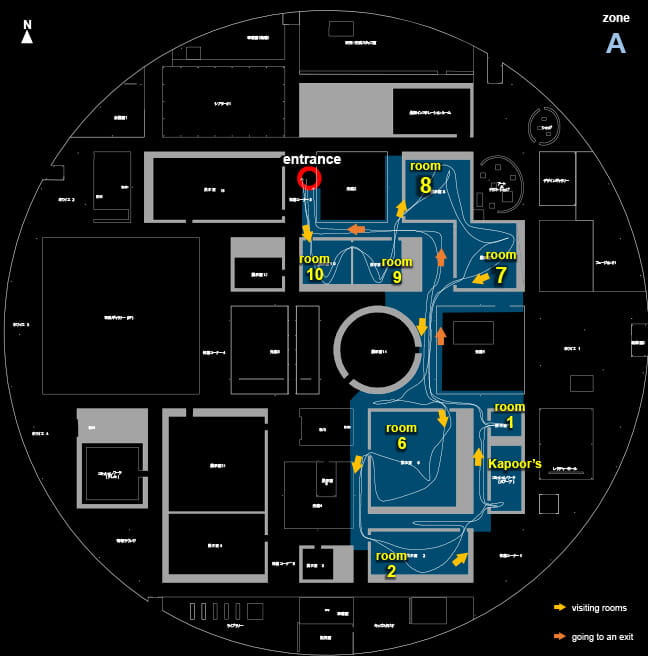
In fact, our observation study also showed that many people naturally move in this order.
The image shown on the left is the traces of two participants from different days and times, but their movement traces are almost identical.
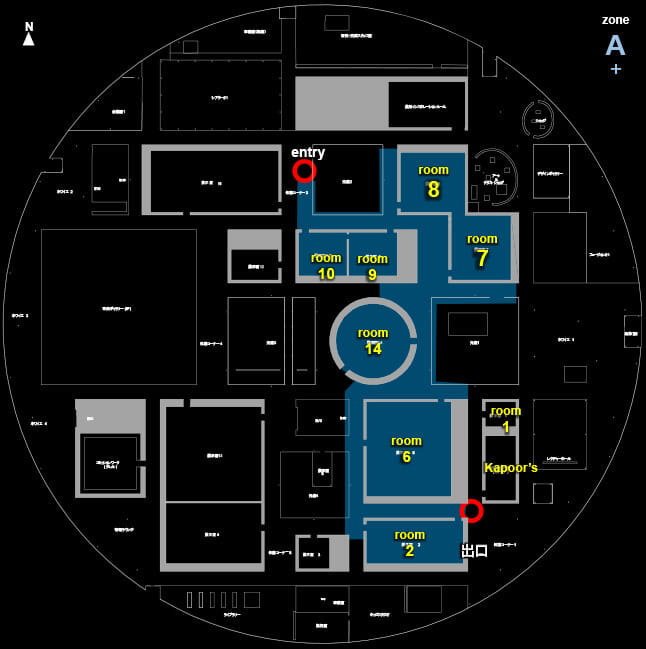
As an improved variation...
shifting room14 to the zone A, and removing room1, and locating an exit near room2...
may be a good idea.
By doing so …
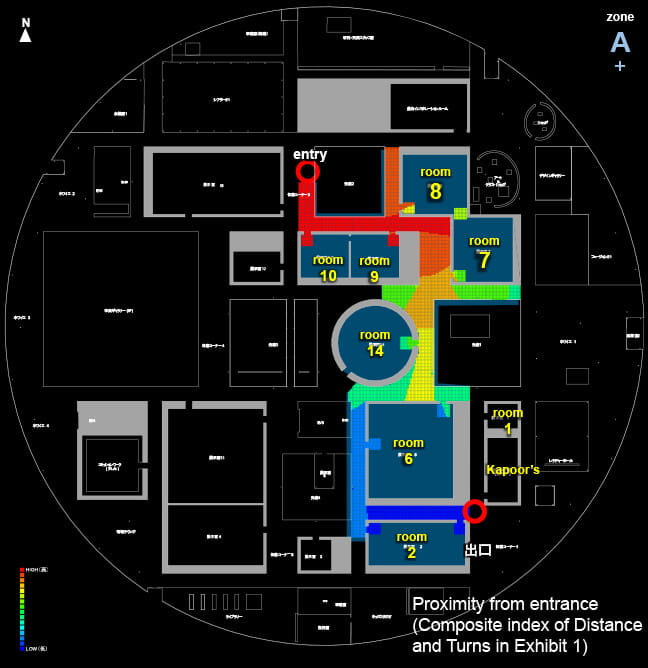
The index value of each room continuously changes from red to orange to yellow to green to blue as people move forward, so you can certainly follow the story of the exhibition without hesitation.
Also, by making room 1 out of the zone, the branching in front of room 6 is eliminated and the route becomes clearer.
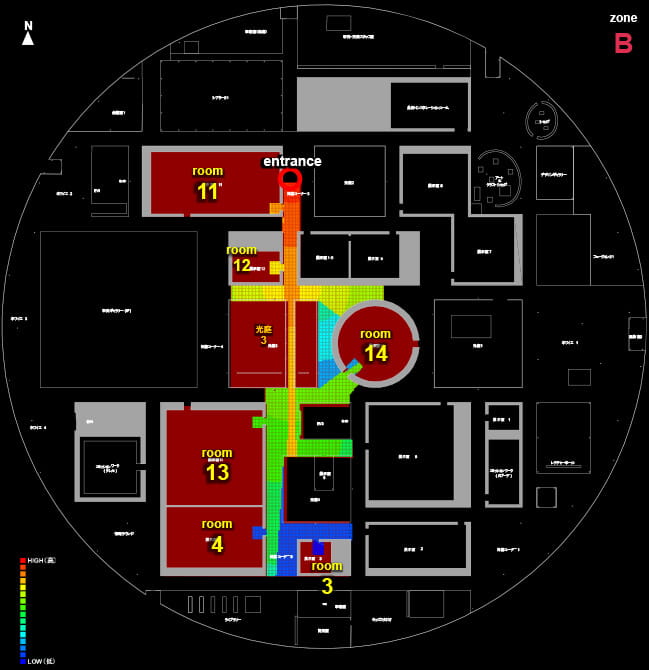
Let's take a look at zone B , another half.
People might wonder when to enter room 14.
So, if we move room 14 to zone A…
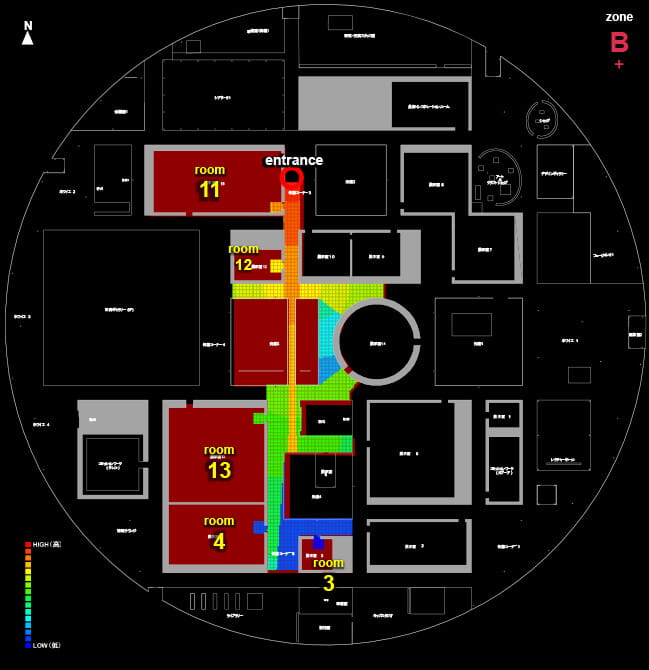
It seems that the storyline can be further enhanced.
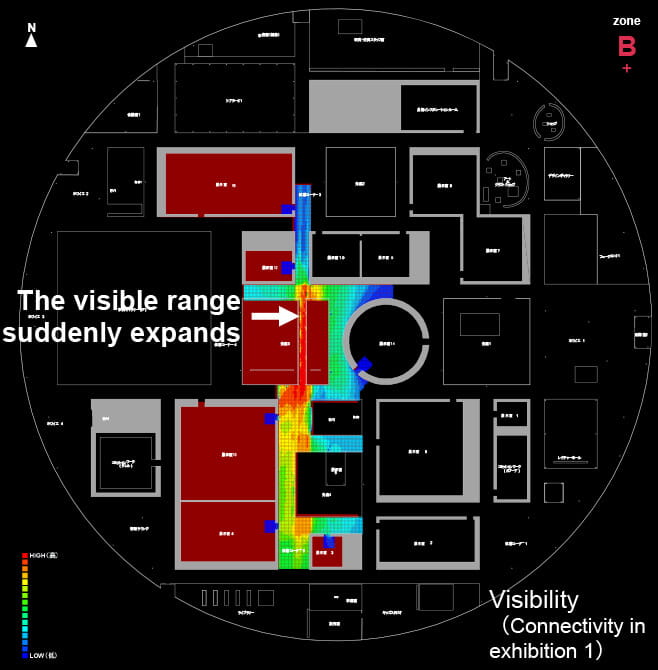
There is another good thing.
In the middle of the exhibition, it is possible to create an even more impressive “break” as it passes through a light garden, which is visually impressive.
In other instance,
for an exhibition that sets a different theme for each room or that presents a different concept for each piece of work,
an layout like 3B, where you can freely enjoy “zapping”, is suitable.
Layout 3 Centre line penetrationThis layout creates two exhibition areas while opening the centre to the free zone.
Layout 3 Centre line penetrationThis layout creates two exhibition areas while opening the centre to the free zone.
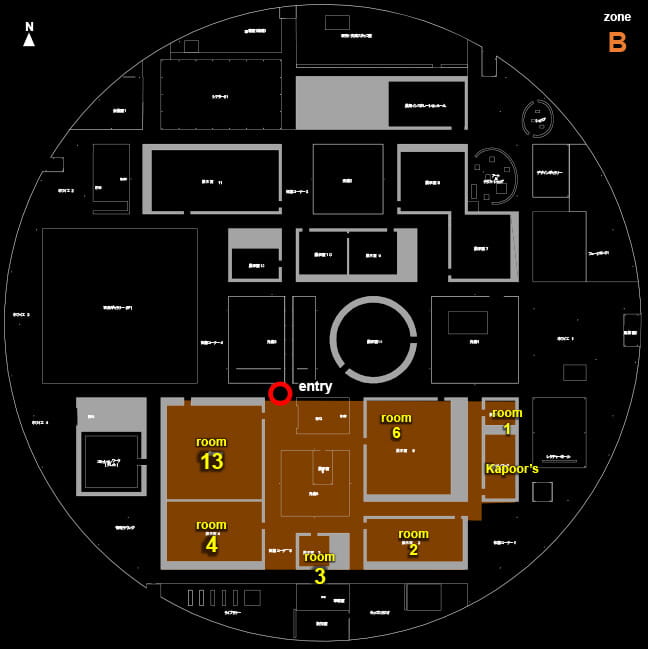
If we re-locate the entrance to the central east-west line, the starting point will be in a relatively wide area.
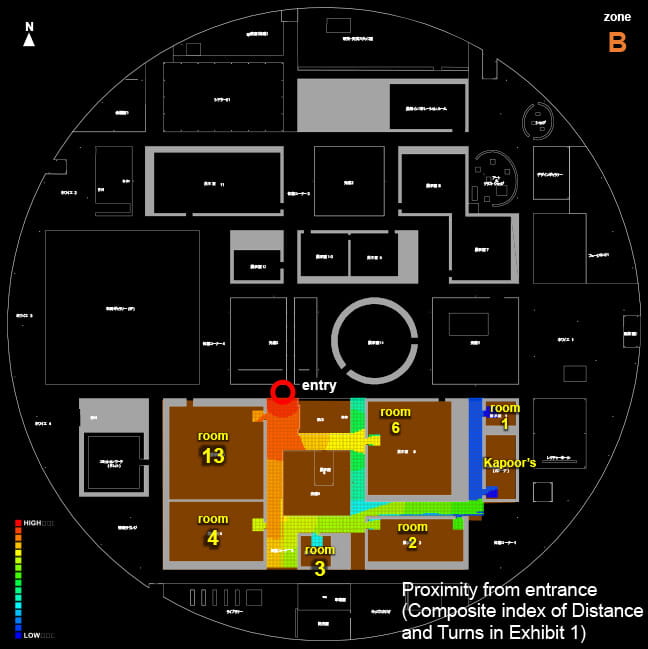
After room 13, the route branches off at the corner of the glass courtyard and you will choose to move for either room 4 or 6.
Proximity from the entrance is not so different on both sides, so some may wonder which one they should go.
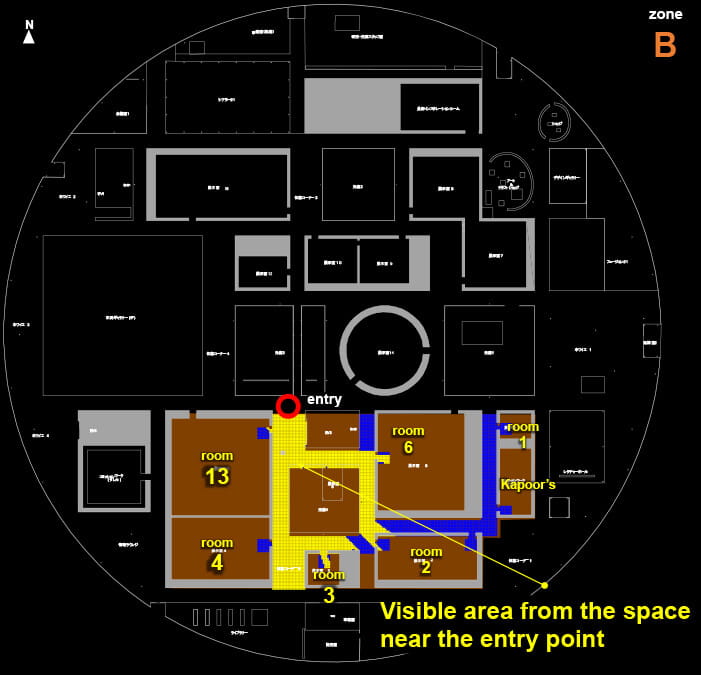
In addition, from this position, people can see rooms 2 and 3 as well, which makes them hold expectations.
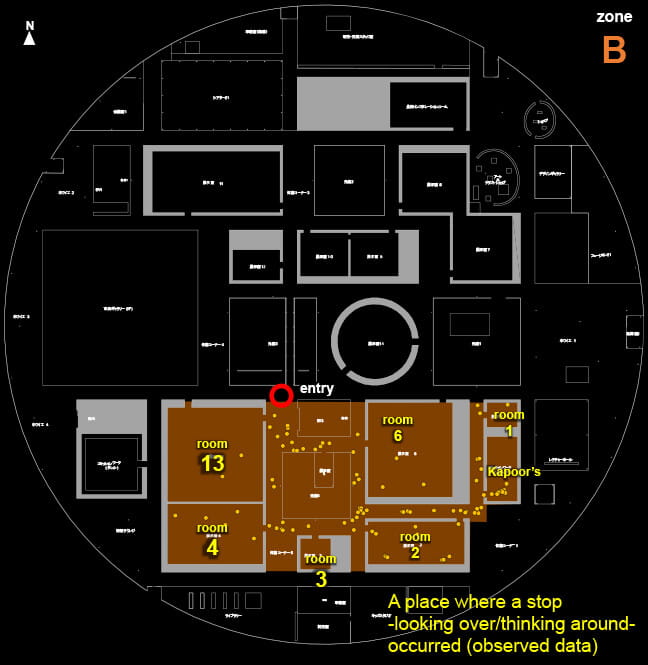
In fact, in this layout, a larger number of “looking-around” behaviour had been observed comparing to other layout - more than twice the layout of 3A.

Now, let's think about what kind of exhibition 3A Layout is suitable for.
An exhibition where you can enjoy the space itself together with the exhibits, or an exhibition in which the relationship between the exhibition space and the exhibits is strong and emphasises the difference in proportion and scale of the exhibition space,
for instance, seems to be suitable.
The reason is as follows.
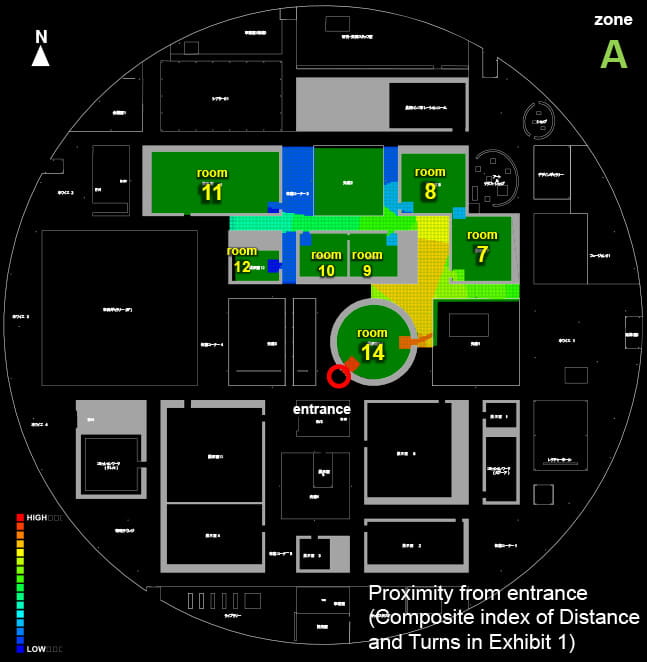
This room is not only different in floor shape and size, but different in ceiling height (for example, room 7 and 8), that can also be an advantage.
Also, the relatively large circular room 14 is the first room. It may be possible to get a sense of "going on a journey" after getting an overview of the exhibits here.
Hypothesis 2: In 21-bi, it can be possible to set various exhibition zones according to your planning intentions, such as narrow/wide, many/less route choices, spatially front room/back room, etc.
→ Layout allows curators to compose an exhibition zone (for paid exhibition) with various characteristics.
21-bi consists of "independent rooms" that are connected to each other by corridors. In this experiment, we set up four exhibition zones, which are different from the usual layout, and conducted observation studies. By using the observed data and the Space Syntax indexes, we proposed some layouts with outstanding features.
Finally, let’s think about the free zone.
So far, we have looked at layout of paid (exhibition) zone, but depending on the those layout…
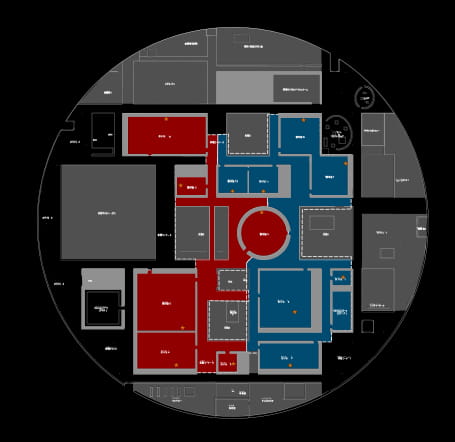
This layout makes it easy to move from north to south even without specifying a route.
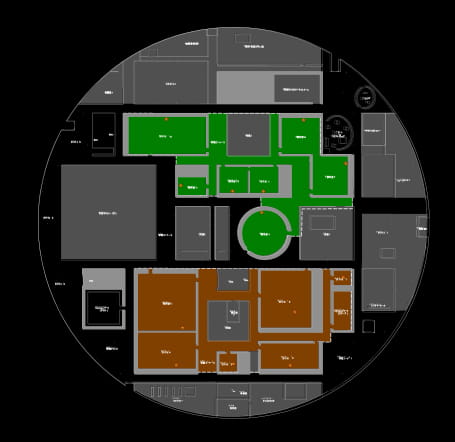
This layout creates two exhibition areas while opening the centre to the free zone.
Layout of the free zone is also defined accordingly.
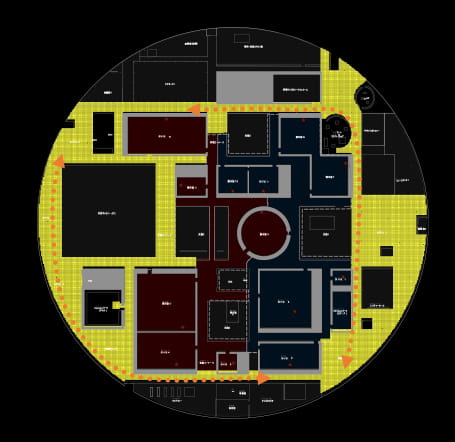
Since the free zone surrounds the exhibition zones, walking paths in the free zone tend to be long.
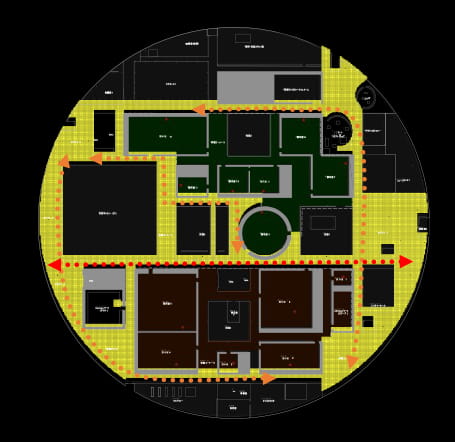
Since an east-west traffic line emerges between the two exhibition zones, an efficient route through the centre can be created.
Many of the research supporters who participated in this experimental observation studies also commented on the free zone.
“It is attractive to have an interaction space in the centre.”
“The idea that the free zone is the centre is interesting.”
“It is very interesting that the east-west line becomes a free zone and also entrance of the exhibition zone 3A and 3B are also on the line.”
“The free ‘avenue’ is very attractive. I would love to see it in the museum that will be reopened in the future”
“It is a good experience to feel the atmosphere of paid exhibition on the left and right while crossing the free zone, which had never been possible before.”
Isn’t it possible to stretch “interest” and “attractiveness” that many people felt in this experiment?
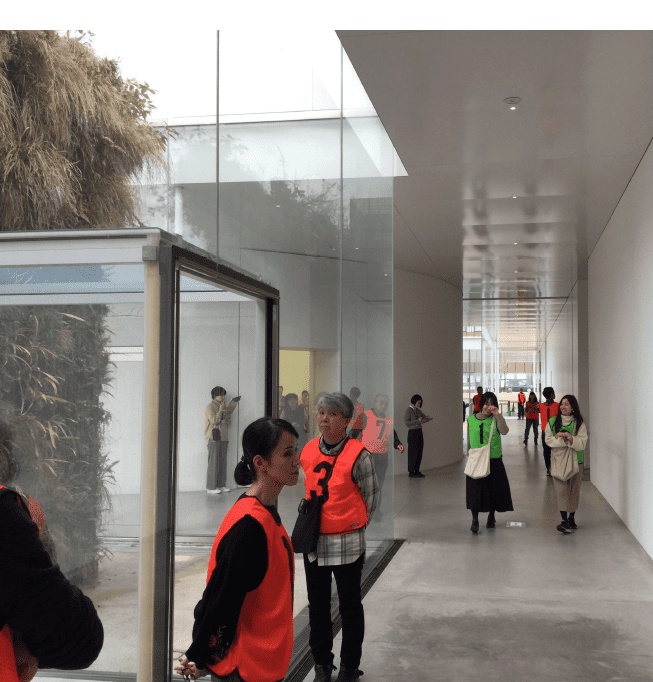
Hypothesis 3: It should be possible to offer more diverse space experiences in the free zone.
One of the hallmarks of 21-bi is that it is a park-like museum in the town. An important element is the free zone.
On the other hand, it is important to consider the behaviour and distribution of people in the free zone in order to avoid congestion of paid (exhibition) zone in the future.
Let's consider the Layout characteristics of Layout 2 and Layout 3 with looking at the Space Syntax indexes.
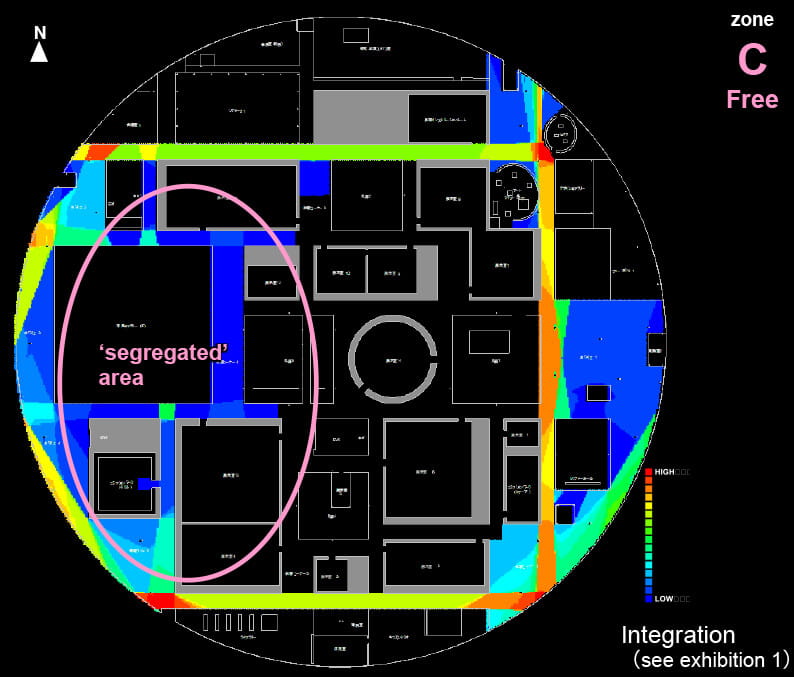
Integration (closeness centrality) index shows how well the space is connected in terms of accessibility and the ease of gathering activities (see exhibition 1). Let's look at the distribution of index values for free zone of Layout 2.
Looking at the analysed image of Layout 2, the index value of the "U" shaped part is relatively high.
On the other hand, the index value on the west side (city hall side) is low overall.
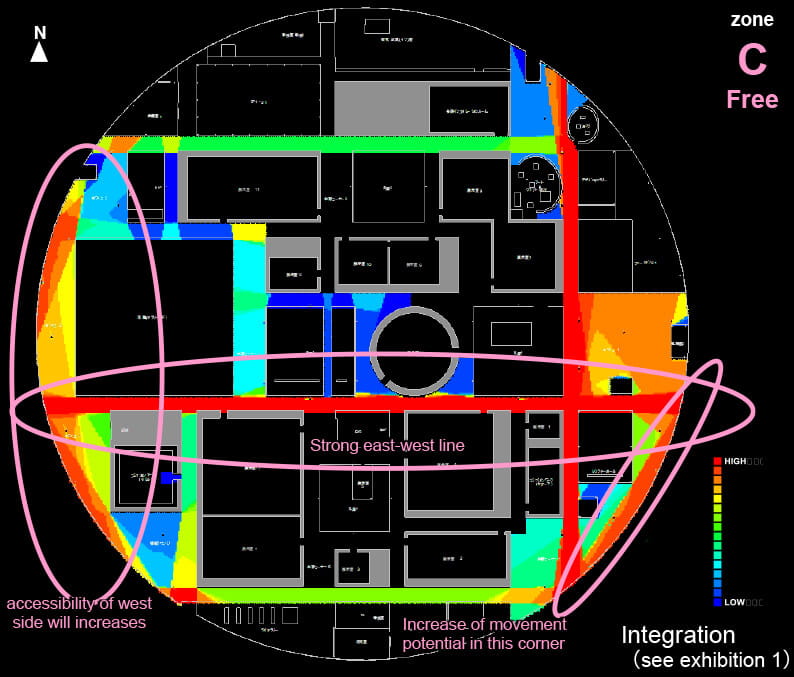
In free zone of Layout 3, the east and west areas are directory connected by a straight line, where the integration (closeness centrality) value is very high. It means that the strongest axis in the walkable area appears.
Along with connecting the east and west of the 21-bi, the line provides visitors an efficient path within the museum, and wider choices of routes. In addition, it enables visitors to appreciate the museum’s architectural features, such as glass courtyards, and feel the atmosphere of the exhibition without entering the paid areas.
Hypothesis 3: It should be possible to offer more diverse space experiences in the free zone.
→ The penetrating path creates a different movement pattern.
The museum has a circular plan, but in the free zone of the current layout (as well as Layout 2), most people tend to walk in the shape of "U", and the arc part on the west side is a little difficult to find and reach.
If the east-west penetration path is created, a central axis like a high street in a town centre will appear, and multiple walkabout routes will be possible. Since the relationship between the east and west areas will be closer, it is likely that the movement efficiency will increase.
Conclusion
Conclusion
conclusion: we discussed about three hypotheses.
Hypothesis 1: Visibility of the entrances to exhibition room influences route choice?
Hypothesis 2: In 21-bi, it can be possible to set various exhibition zones according to your planning intentions, such as narrow/wide, many/less route choices, spatially front room/back room, etc.
Hypothesis 3: It should be possible to offer more diverse space experiences in the free zone.
First, we investigated the characteristics of people's route choice in 21-bi. We found not only the pattern of movement common to museum architecture, but also some unique phenomena for 21-bi. e also proposed new types of layout that have not been tried before, for each of the exhibition (paid) zone and the free zone, and showed their features and advantages.
A typical index of Space Syntax is called integration (closeness centrality), which has a close relationship with the “people’s activity" and the "potential (economic and social) of the place”. Therefore, in commercial areas and retail facilities, places where this value is high, there tend to attract more people, and then more sales can be expected. This is why Space Syntax is used for planning and designing towns and buildings.
However, this time, in the museum (exhibition zone), it was found that the integration value does not have a strong relationship with the visitors’ distribution. At an art museum, it may be more important for people to ‘be in a space’ for encountering with the exhibited works, rather than wanting to go to a central place to find something unexpected. This time, again, it was confirmed that the positional relationship between the entrance/exit and the room entrance/exit is the most important factor.
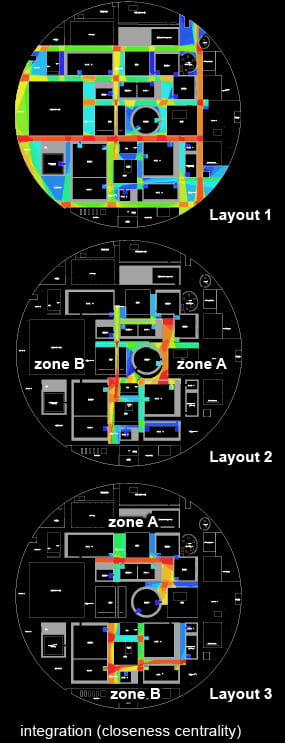
Thank you for staying with us until the end.
In lab.4 Space Syntax, we have discussed about the relationship between "spatial indexes" and "human behaviour" in a museum architecture. With proving some hypotheses with data collected with research supporters, we tried to show a new scientific process of envisioning a new layout.
Space Syntax has been studied all over the world for nearly 50 years, but it is still developing. We are looking forward to contributing to a developments by challenging something new like the experiment we did as exhibition 3.
Also, through this observation study, we believe that it was achieved to show some good layouts that highlights the flexibility of 21-bi.
If the lively and diverse movement patterns, like those observed in Layout 1 (fully open), can be seen in the free zone, it should be possible to show a new attractivity of museum, that functions well with the surrounding urban and public spaces.
Thank you to all the research supporters who participated in and cooperated with lab4. Space Syntax.
We are looking forward to continuing the discussion!