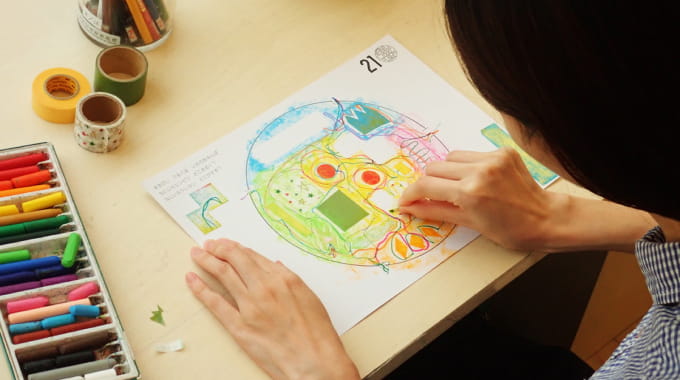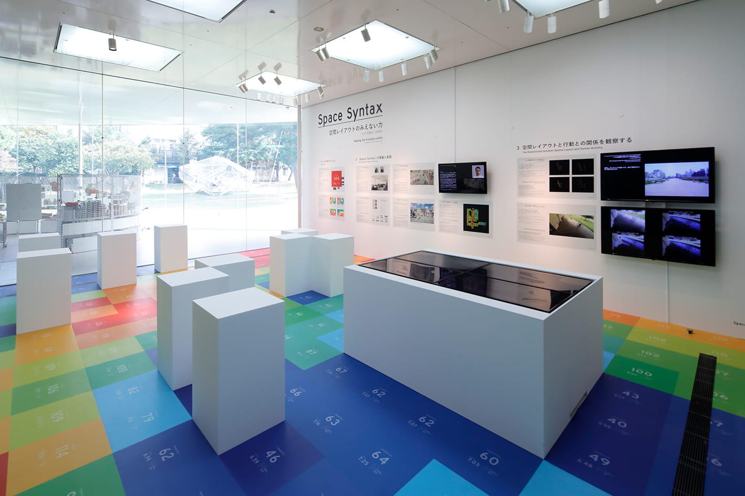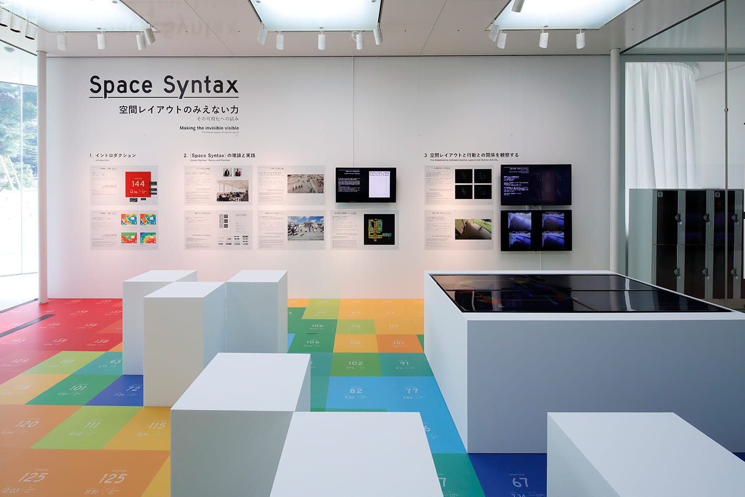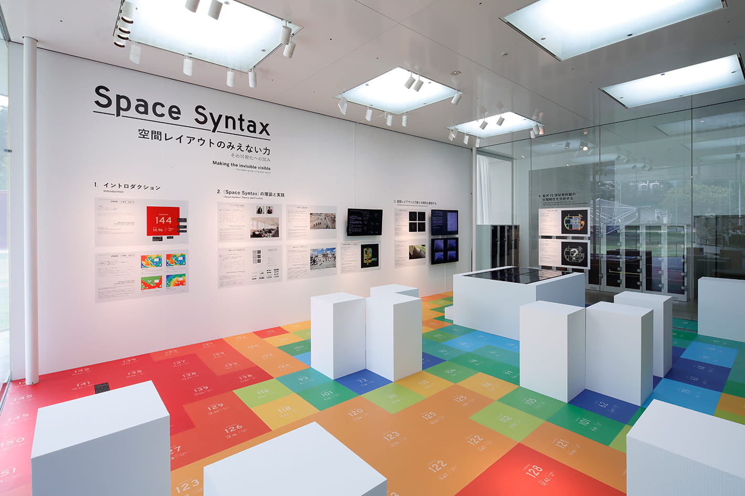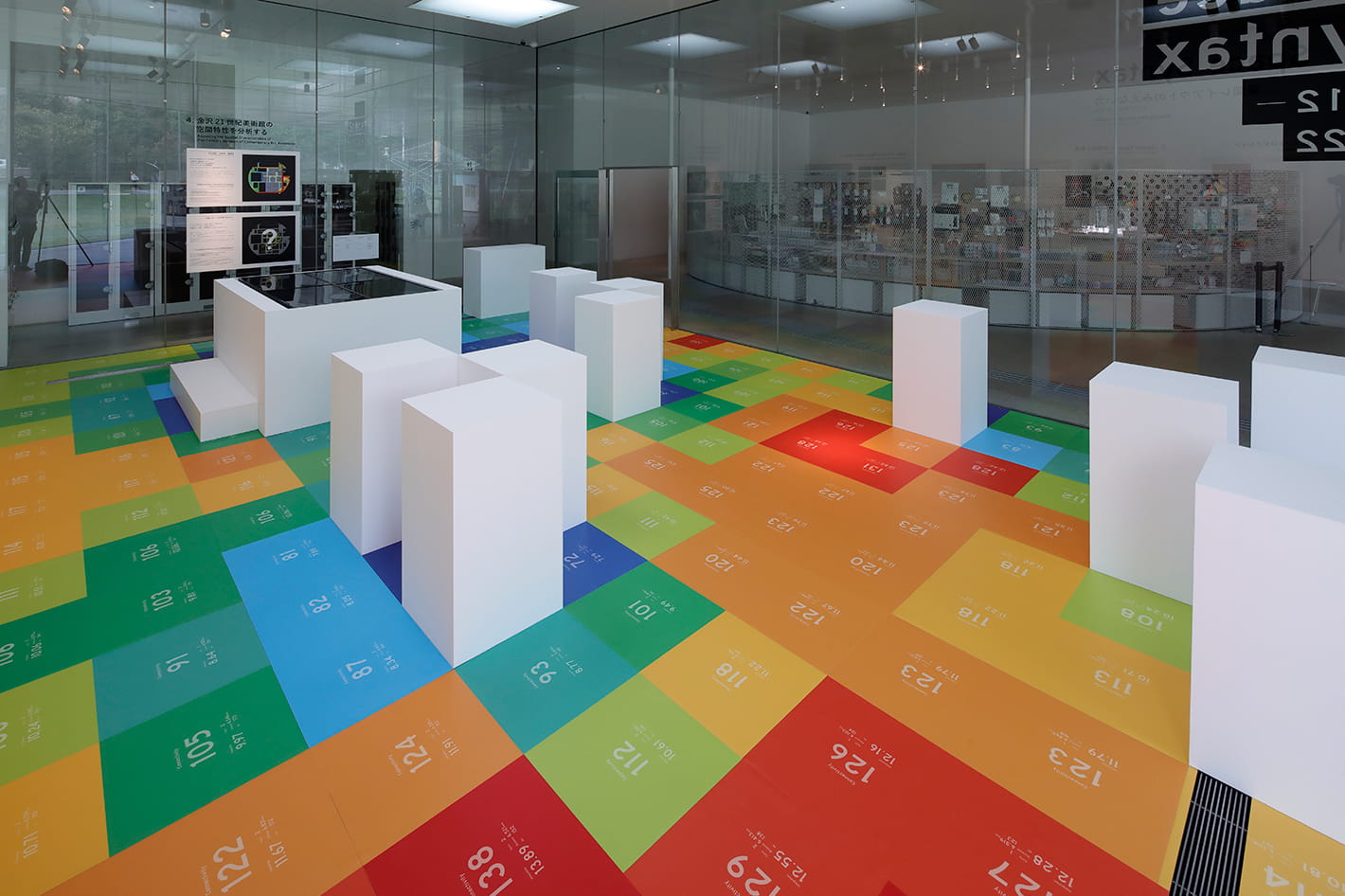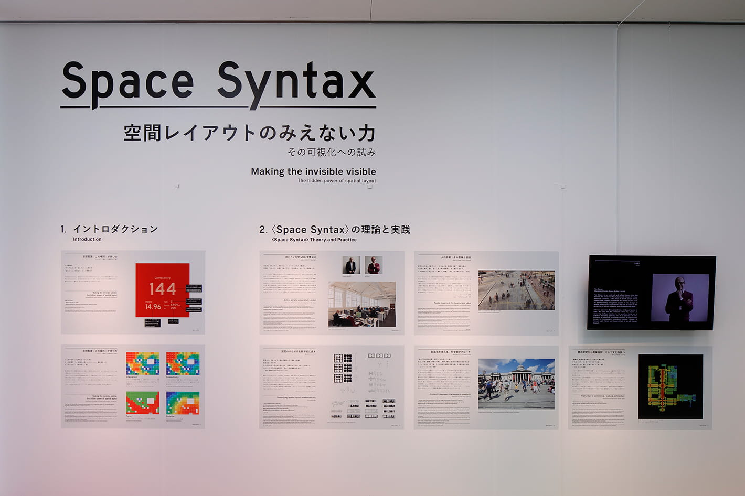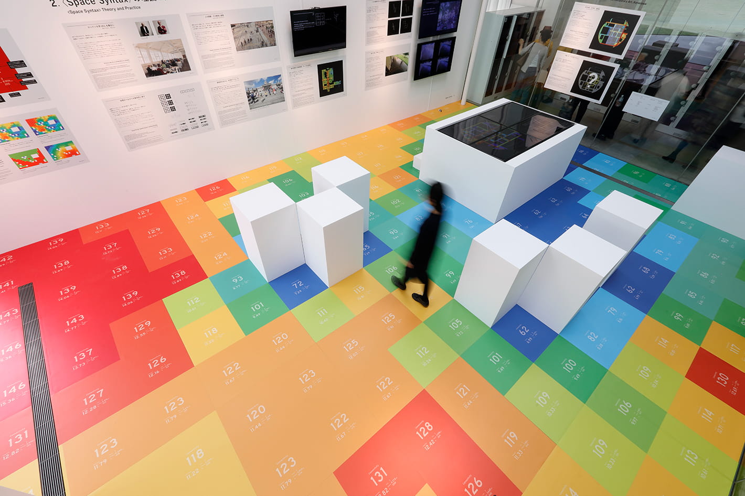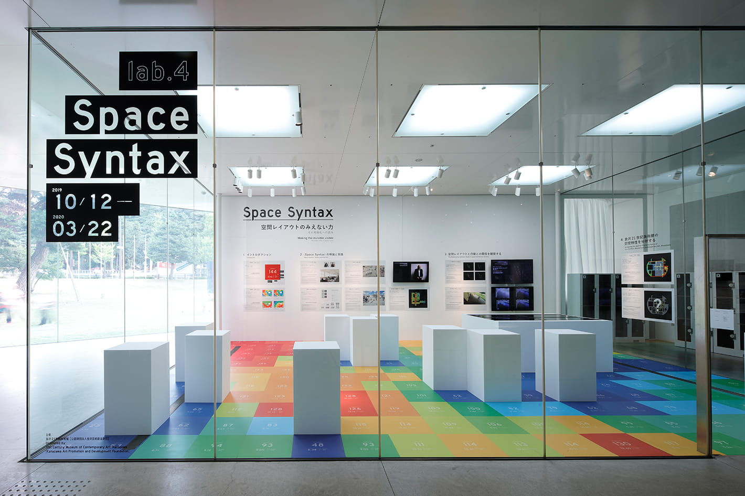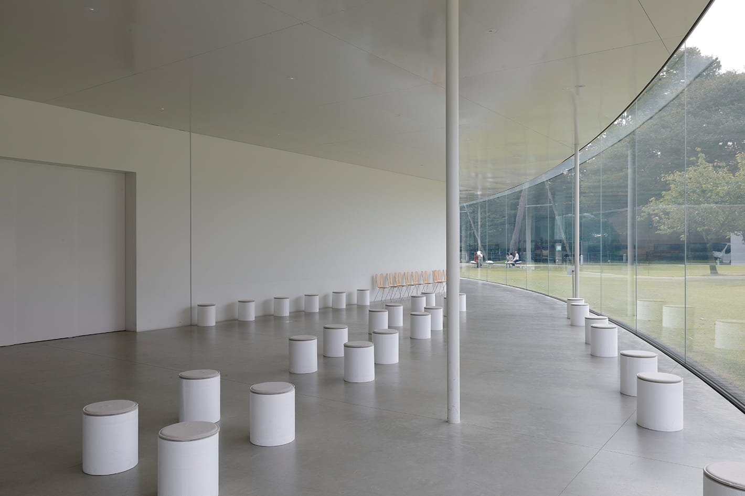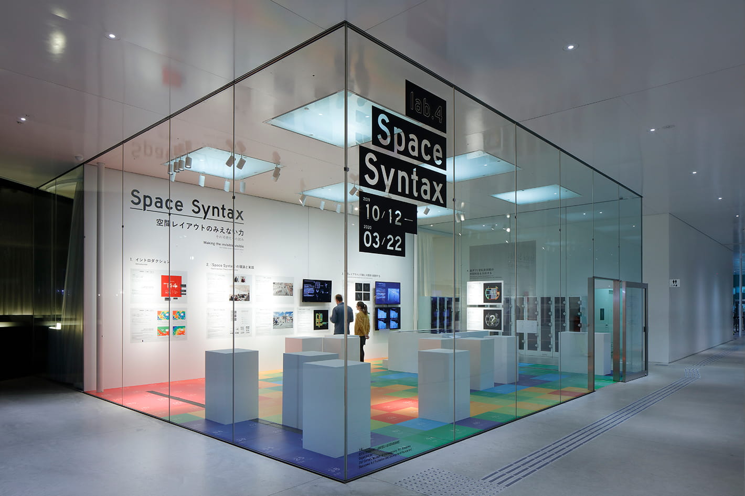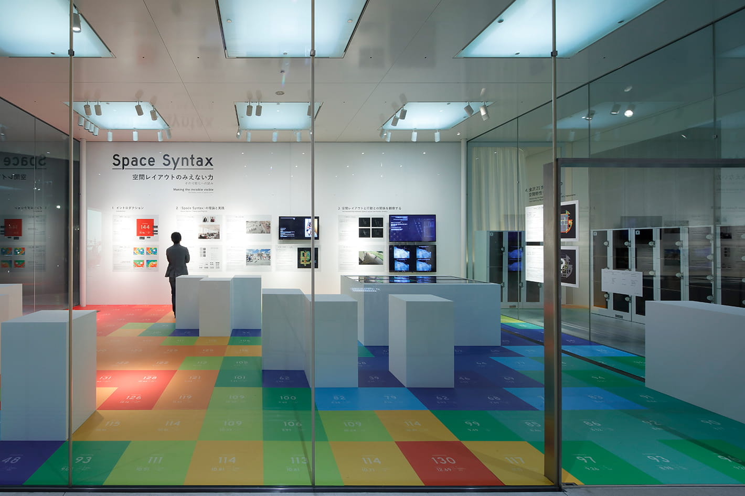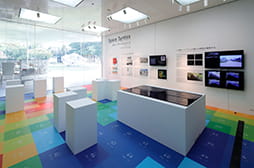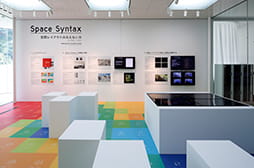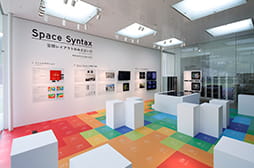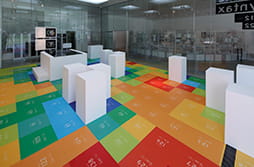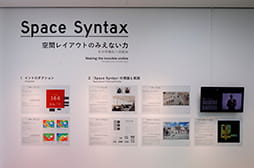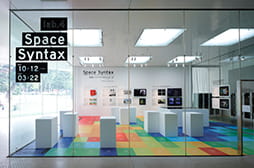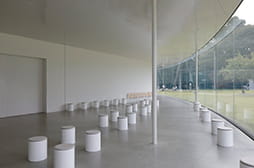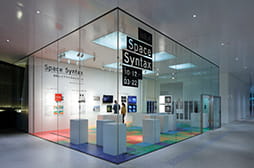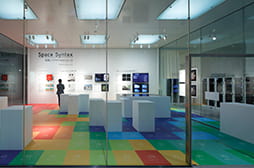
Lab.4 Space Syntax
What is the relationship between spatial layout and human behaviour? This exhibition is the 4th of the “lab.” series, a programme of exhibitions that attempts to create an open research laboratory. This exhibition focuses on <Space Syntax>, a scientific approach to urban and architectural space design, which has been attracting attention in recent years. As well as introducing the theory and practice of Space Syntax, we investigated and analysed the spatial layout of the 21st Century Museum of Contemporary Art, Kanazawa from the two spatial perspectives of “connection" and "relationship".
This exhibition has four phases: 1. Introduction: ways to visualise the connection of spaces, 2. The Theory and practice of <Space Syntax>, 3. Observing the relationship between spatial layout and human cognition / behaviour, 4. Analysing the spatial characteristics of the 21st Century Museum of Contemporary Art, Kanazawa.
In phase 3, a new research method for understanding people-space relationships was attempted, deploying a video analysis method that used technologies including machine learning. In phase 4, the movement patterns and behaviours of people in the museum were investigated by changing the opening and closing patterns of the transparent doors that subdivide the layout. This experiment was carried out with the participation of research supporters. The experiments and analyses that ran in parallel with the exhibition were the start of a process of elucidating the characteristics of the spatial layout of the museum and of exploring new possibilities.
This website presents the four phases of this project in a different way to the exhibition itself. In addition to describing the overall exhibition, the website is an archive that extends the analysis undertaken after the surveys and adds the contents of related programs including the wrap-up sessions.
- Koichi Nakata: 21st Century Museum of Contemporary Art, Kanazawa
Space Syntax Japan has worked on numerous urban planning and architectural design projects that include the examination and evaluation of urban spaces and commercial buildings. While the theories and methodologies of the space syntax approach have generally been established for some time, I have often had the feeling that we might be at a turning point with regard to new developments due to recent changes in social conditions as well as new technological innovations in related fields. At that time, I heard of the plan for the exhibition <Lab. 4 Space Syntax> by the museum.
I soon realised that the 21st Century Museum of Contemporary Art, Kanazawa is not only a beautiful and functional cultural facility, but also a great place for experiments and challenges. The existence of supporters with a strong passion for this museum was also very inspiring and encouraging.
This exhibit may represent a small marker at a turning point for Space Syntax Japan. There may be some immature and unorganised parts, but we have decided to leave these as they were at the time and therefore to include them within the “footprint” of our thoughts and discussions during the period.
- Seiji Takamatsu: Space Syntax Japan
- Period:
- 2019.10.12 (Sat.) - 2020.6.14 (Sun.)
- Venue:
- Design Gallery / 21st Century Museum of Contemporary Art, Kanazawa
- Organizer:
- 21st Century Museum of Contemporary Art, Kanazawa
- Admission:
- Free
For More Information:
21st Century Museum of Contemporary Art, Kanazawa
Phone: +81-76-220-2800
Facsimile: +81-76-220-2802
E-Mail: info@kanazawa21.jp
- Space Syntax Japan: TAKAMATSU Seiji / HIRAKAWA Takayuki / KOBAYASHI Ryosuke / YAMAZAKI Ryosuke / SAKAI Takahiro
- Interior Design: Design office Shohei Oka OKA Shohei / HIROSE Yuko / YASUI Tomotaka / OKUBO Tomohiro
- Graphic Design: NEMOTO Shinji
- Website: KOSUDA Hidemori / TONOOKA Haruka (Programming)
- 21st Century Museum of Contemporary Art, Kanazawa: NAKATA Koichi(Curator)/ MORI Erika(Program・Coordinator)
1
Introduction
Introduction
Making the invisible visible:
the hidden power of spatial layout
― Visualisation of spatial attributes by focusing on “connection” 1
Hide and seek!
- Where should you hide?
- Where should you stand to maximise your power to seek?
There are 223 square tiles, each 50cm x 50cm.
Each tile displays a set of numbers.
The large number in the centre of the tile is its ‘Connectivity value’. This is the number of tiles that can be seen directly from that tile. In other words, when it is possible to draw a straight line between the two tiles, without turns or curves.
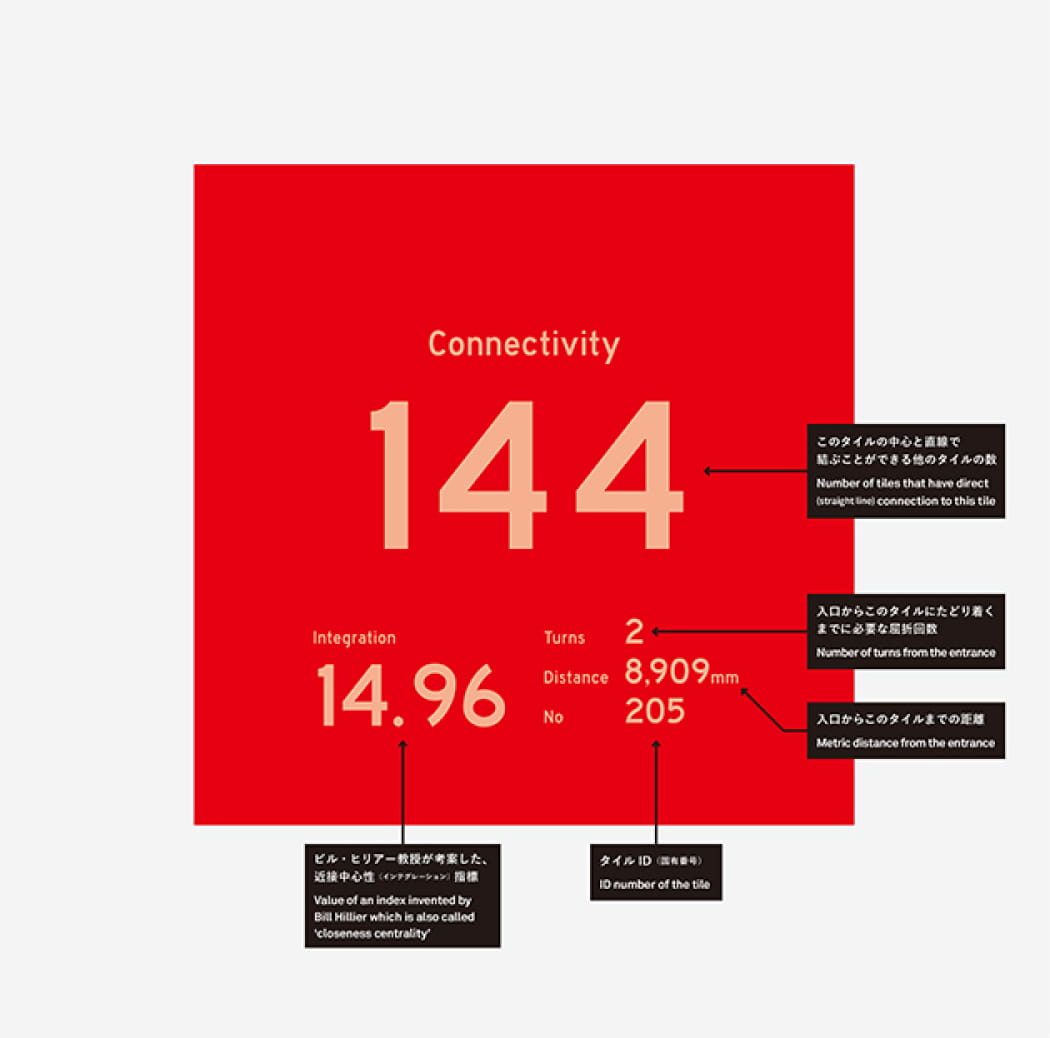
Making the invisible visible:
the hidden power of spatial layout
― Visualisation of spatial attributes by focusing on “connection” 2
The floor of this exhibit is coloured according to the ‘Integration value’ of the spatial layout. In graph mathematics this is called ‘closeness’.
Even in this small room, you can see how Integration varies from tile to tile. You might think this is obvious, but not many academic researchers and professional practitioners have been aware of this before now.
People, it turns out, ‘read’ space intuitively and are unconsciously affected by its power to influence how they behave. By understanding how this process works, it should be possible to design buildings and public spaces that are more in tune with human instincts.
The set of numbers displayed on each tile allows us to objectively ‘decode’ the spatial layout of this exhibition zone. Once we can do that we can explore the ways in which spatial layout influences the way people behave in the zone.
This is just an ‘entrée’ to the world of Space Syntax.
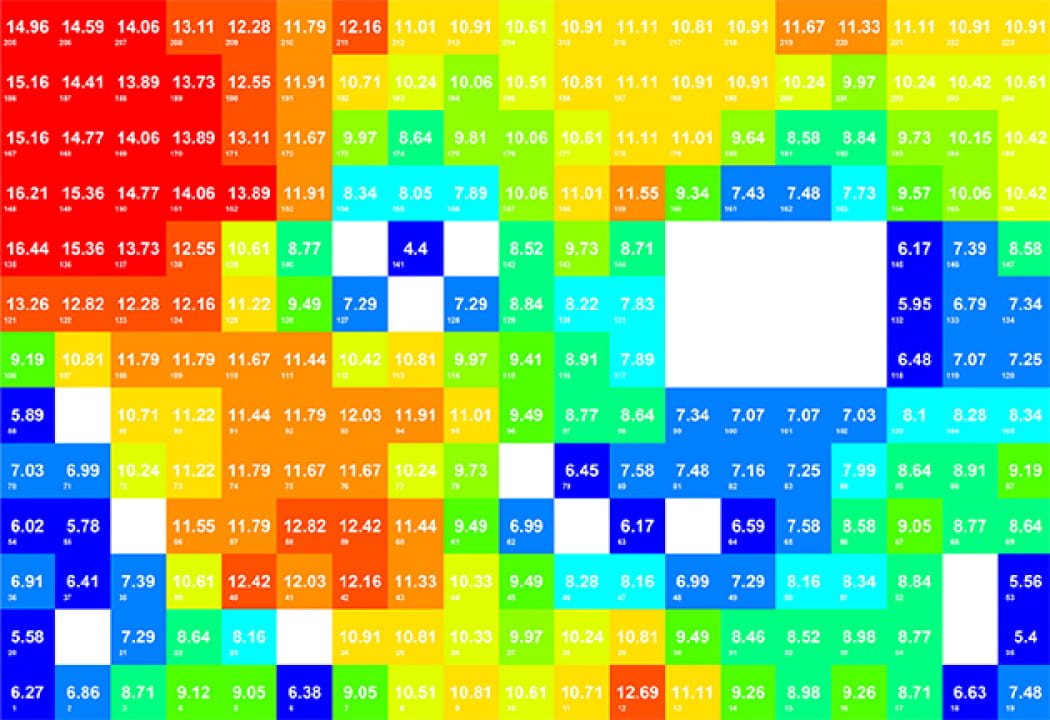
You will see much more about the story of ‘Making the invisible visible’ in the rest of this exhibition...
Gallery photos
展覧会「lab.4 SpaceSyntax」記録画像(金沢21世紀美術館/2019年10月12日−2020年6月14日) #theta360 - Spherical Image - RICOH THETA
lab.4 Space Syntax 会場360度ビュー(撮影:方野公寛)
Related programs
Research on Spatial Layout - Collaboration with Research Supporters -
Wrap-up session
2020.6.14 @ online
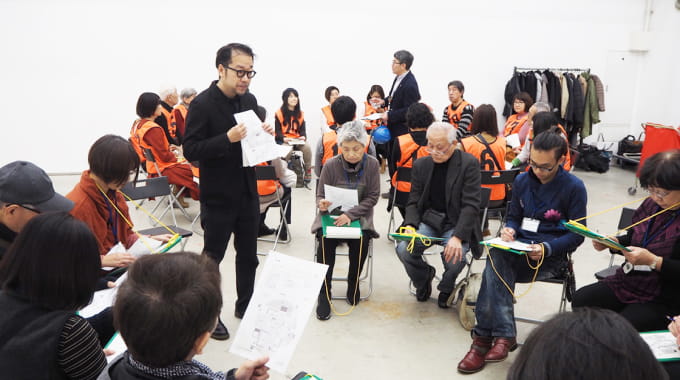
Observation Study
2020.1.17-18 @ Exhibition Zone, Public Zone
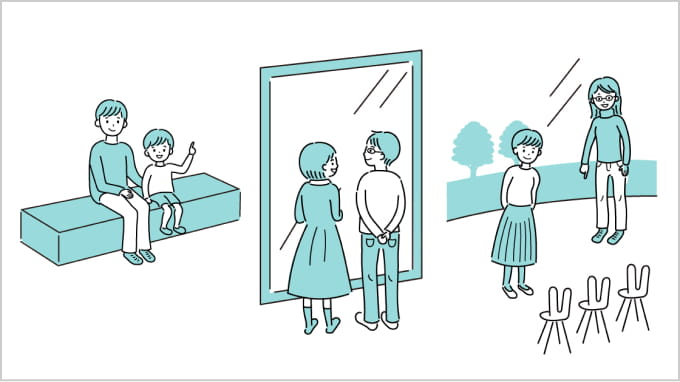
Kickoff meeting
2019.7.24 / 2019.10.10 @ Lecture Hall
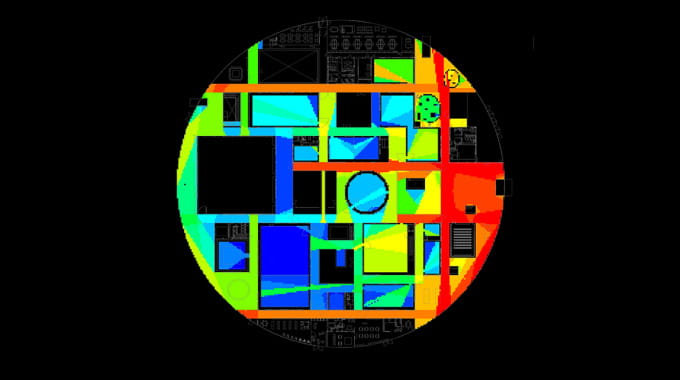
Worksheets for kids
Design Your Own Museum
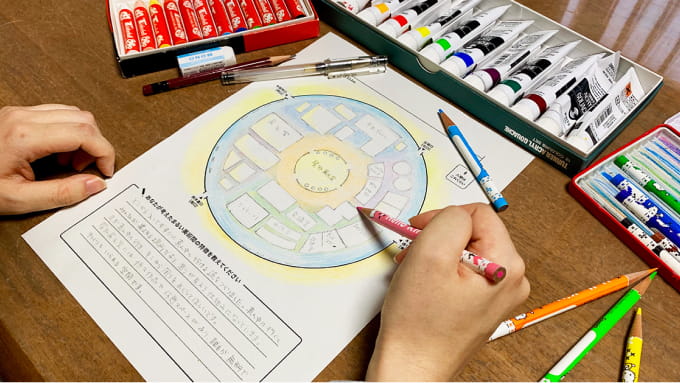
A Walk of Colours and Shapes
